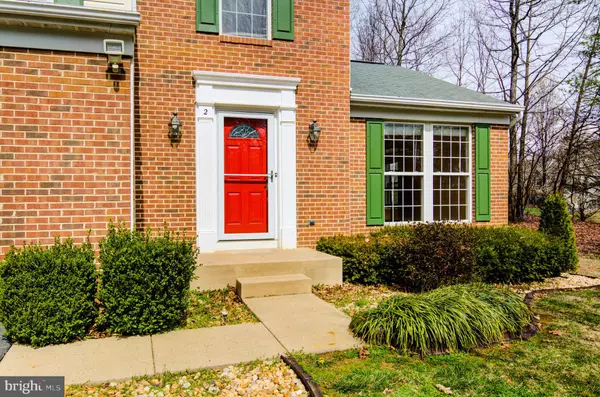For more information regarding the value of a property, please contact us for a free consultation.
2 LONGFELLOW CT Stafford, VA 22556
Want to know what your home might be worth? Contact us for a FREE valuation!

Our team is ready to help you sell your home for the highest possible price ASAP
Key Details
Sold Price $425,000
Property Type Single Family Home
Sub Type Detached
Listing Status Sold
Purchase Type For Sale
Square Footage 2,988 sqft
Price per Sqft $142
Subdivision Sheltons Run
MLS Listing ID VAST219774
Sold Date 04/28/20
Style Traditional
Bedrooms 4
Full Baths 2
HOA Fees $45/mo
HOA Y/N Y
Abv Grd Liv Area 2,010
Originating Board BRIGHT
Year Built 1996
Annual Tax Amount $3,505
Tax Year 2019
Lot Size 1.064 Acres
Acres 1.06
Property Description
*Location* Location*Location* Welcome to this beautiful three- level, five- bedroom spacious colonial in the heart of North Stafford. This home and location gives you a touch of community life with a great deal of privacy and entertainment comfort on a beautiful one-acre corner lot. Waking up to this view with a cup of coffee would be quite the feeling for any family. Imagine putting on your slippers in your oversized master bedroom and freshening up in your master bathroom as you prepare to walk down the stairs to the main level to answer the front door. You'll watch as your friends and family are excited to take a tour of your new home. As they step through the front door they will be WOWED by the gleaming wood floors throughout the main level and tall ceilings complimenting the open space. Why not enjoy time with them by taking a break on your tour by stopping in the formal living room for a chat or move over to the spacious dinning room to the table over a cup of tea? They'll be so excited to help you plan family gatherings to cook in your open kitchen while being able to entertain in the open family room right off the kitchen. Even if you wanted to plan an outdoor grilling party it would be perfect to step outside right through the sliding glass doors off of the kitchen leading out to the deck and fully fenced yard. If you see your family having a great living space in a great community you've found the right home.
Location
State VA
County Stafford
Zoning A2
Rooms
Other Rooms Living Room, Dining Room, Bedroom 3, Kitchen, Family Room, Bathroom 1, Bathroom 2, Primary Bathroom
Basement Full, Connecting Stairway, Partially Finished
Interior
Interior Features Breakfast Area, Family Room Off Kitchen, Floor Plan - Open, Walk-in Closet(s), Primary Bath(s), Carpet, Wood Floors
Hot Water Natural Gas
Heating Forced Air
Cooling Central A/C
Flooring Hardwood, Carpet
Equipment Built-In Microwave, Dishwasher, Oven - Single, Refrigerator, Stove, Washer, Dryer
Appliance Built-In Microwave, Dishwasher, Oven - Single, Refrigerator, Stove, Washer, Dryer
Heat Source Natural Gas Available
Exterior
Parking Features Garage - Front Entry
Garage Spaces 2.0
Utilities Available Electric Available, Natural Gas Available
Water Access N
Roof Type Composite
Accessibility None
Attached Garage 2
Total Parking Spaces 2
Garage Y
Building
Story 3+
Sewer Public Sewer
Water Public
Architectural Style Traditional
Level or Stories 3+
Additional Building Above Grade, Below Grade
Structure Type Dry Wall
New Construction N
Schools
School District Stafford County Public Schools
Others
Senior Community No
Tax ID 28-G3-2- -56
Ownership Fee Simple
SqFt Source Assessor
Acceptable Financing Cash, Conventional, FHA, VA, VHDA
Listing Terms Cash, Conventional, FHA, VA, VHDA
Financing Cash,Conventional,FHA,VA,VHDA
Special Listing Condition Standard
Read Less

Bought with Jamie D Pangretic • Long & Foster Real Estate, Inc.



