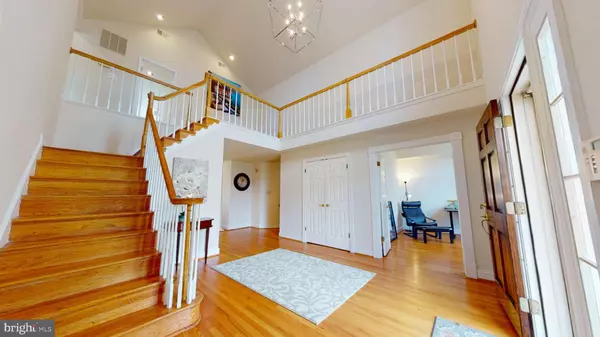For more information regarding the value of a property, please contact us for a free consultation.
1303 PINSTRIPE CT Vienna, VA 22182
Want to know what your home might be worth? Contact us for a FREE valuation!

Our team is ready to help you sell your home for the highest possible price ASAP
Key Details
Sold Price $1,120,000
Property Type Single Family Home
Sub Type Detached
Listing Status Sold
Purchase Type For Sale
Square Footage 5,356 sqft
Price per Sqft $209
Subdivision Middleton Two
MLS Listing ID VAFX1114842
Sold Date 07/02/20
Style Colonial
Bedrooms 5
Full Baths 4
Half Baths 1
HOA Fees $100/mo
HOA Y/N Y
Abv Grd Liv Area 4,156
Originating Board BRIGHT
Year Built 1989
Annual Tax Amount $13,245
Tax Year 2020
Lot Size 0.505 Acres
Acres 0.51
Property Description
Lovely 5500 square foot colonial in beautiful and convenient Middleton! One of the best lots in the entire community! Main level master bedroom (a few steps up from foyer) plus 3 more bedrooms upstairs and 1 in the basement. Click the "tours" button to walk through the house without leaving your home - 3D Matterport Tour! Over half an acre lot with swimming pool on a cul-de-sac lot! Colvin Run Elementary and McLean High School. Finished walk-out basement with BR, bath, and second kitchen. Just 3 miles to Silver Line subway stations! Make your move!
Location
State VA
County Fairfax
Zoning 301
Direction North
Rooms
Other Rooms Living Room, Dining Room, Primary Bedroom, Sitting Room, Bedroom 3, Bedroom 4, Kitchen, Family Room, Library, Foyer, Breakfast Room, Laundry, Loft
Basement Rear Entrance, Sump Pump, Walkout Level, Windows, Daylight, Partial, Fully Finished
Main Level Bedrooms 1
Interior
Interior Features Breakfast Area, Family Room Off Kitchen, Kitchen - Gourmet, Kitchen - Country, Kitchen - Table Space, Dining Area, Kitchen - Eat-In, Butlers Pantry, 2nd Kitchen, Primary Bath(s), Chair Railings, Crown Moldings, Upgraded Countertops, Window Treatments, Wood Floors, WhirlPool/HotTub, Entry Level Bedroom, Recessed Lighting, Floor Plan - Open, Floor Plan - Traditional, Attic, Bar, Carpet, Formal/Separate Dining Room, Pantry, Soaking Tub, Stall Shower, Tub Shower, Walk-in Closet(s), Wet/Dry Bar
Hot Water Natural Gas
Heating Forced Air, Zoned
Cooling Central A/C, Zoned
Flooring Carpet, Ceramic Tile, Hardwood
Fireplaces Number 2
Fireplaces Type Mantel(s)
Equipment Cooktop, Dishwasher, Disposal, Dryer, Icemaker, Oven - Double, Oven - Wall, Refrigerator, Washer, Oven - Self Cleaning, Dryer - Front Loading, Microwave, Oven/Range - Gas, Cooktop - Down Draft, Extra Refrigerator/Freezer, Water Heater
Furnishings No
Fireplace Y
Window Features Bay/Bow,Double Pane,Palladian,Screens,Casement,Replacement
Appliance Cooktop, Dishwasher, Disposal, Dryer, Icemaker, Oven - Double, Oven - Wall, Refrigerator, Washer, Oven - Self Cleaning, Dryer - Front Loading, Microwave, Oven/Range - Gas, Cooktop - Down Draft, Extra Refrigerator/Freezer, Water Heater
Heat Source Natural Gas
Laundry Dryer In Unit, Has Laundry, Main Floor, Washer In Unit
Exterior
Exterior Feature Deck(s), Patio(s)
Parking Features Garage Door Opener, Garage - Front Entry, Inside Access
Garage Spaces 8.0
Fence Partially
Pool In Ground
Utilities Available Under Ground, Multiple Phone Lines, Cable TV Available, Fiber Optics Available, Water Available, Sewer Available, Natural Gas Available, Phone Available, Electric Available
Amenities Available Common Grounds
Water Access N
View Park/Greenbelt, Trees/Woods
Roof Type Asphalt,Shingle
Street Surface Paved
Accessibility None
Porch Deck(s), Patio(s)
Road Frontage Private
Attached Garage 2
Total Parking Spaces 8
Garage Y
Building
Lot Description Cul-de-sac, Landscaping, No Thru Street, Backs to Trees, Private
Story 3
Foundation Crawl Space
Sewer Public Sewer
Water Public
Architectural Style Colonial
Level or Stories 3
Additional Building Above Grade, Below Grade
Structure Type 2 Story Ceilings,9'+ Ceilings,Cathedral Ceilings,Dry Wall,Vaulted Ceilings
New Construction N
Schools
Elementary Schools Colvin Run
Middle Schools Longfellow
High Schools Mclean
School District Fairfax County Public Schools
Others
Pets Allowed Y
HOA Fee Include Common Area Maintenance,Trash,Road Maintenance
Senior Community No
Tax ID 0191 11 0044
Ownership Fee Simple
SqFt Source Assessor
Security Features Electric Alarm,Main Entrance Lock,Non-Monitored,Smoke Detector,Motion Detectors,Security System
Acceptable Financing Cash, Conventional, Negotiable
Horse Property N
Listing Terms Cash, Conventional, Negotiable
Financing Cash,Conventional,Negotiable
Special Listing Condition Standard
Pets Allowed No Pet Restrictions
Read Less

Bought with Laura Lawlor • Jack Lawlor Realty Company



