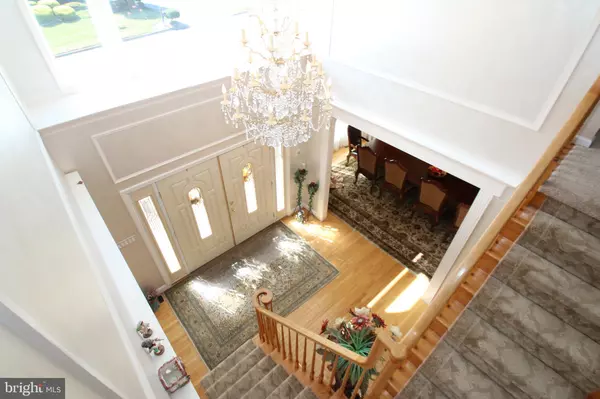For more information regarding the value of a property, please contact us for a free consultation.
15 BRIDLE PATH Southampton, PA 18966
Want to know what your home might be worth? Contact us for a FREE valuation!

Our team is ready to help you sell your home for the highest possible price ASAP
Key Details
Sold Price $660,000
Property Type Single Family Home
Sub Type Detached
Listing Status Sold
Purchase Type For Sale
Square Footage 3,955 sqft
Price per Sqft $166
Subdivision Hills At Northampt
MLS Listing ID PABU498898
Sold Date 08/12/20
Style Traditional
Bedrooms 4
Full Baths 3
HOA Fees $40/ann
HOA Y/N Y
Abv Grd Liv Area 3,955
Originating Board BRIGHT
Year Built 1995
Annual Tax Amount $12,102
Tax Year 2020
Lot Size 0.715 Acres
Acres 0.72
Lot Dimensions 237.00 x 101.00
Property Description
Stunning Manchester Provincial Offering 4/5 Bedrooms, 3 Full Baths located in the prestige Hills at the Northampton Development. This property features the following: a 2-story foyer; a generous family room with vaulted ceilings and gas fireplace; an updated eat-in cherry kitchen with breakfast area, granite counter tops, stainless steal appliances and ceramic floors; formal living and dining room with large bay-window; 1st floor library and full bathroom which can be used as in-law suite or 5th bedroom; nine foot ceilings, hardwood floors and recessed lights throughout the 1st floor. The second floor consists of: a spacious master bedroom suite with sitting area, private master bath, large walk-in closet and new hardwood floors; 3-other nicely sized bedrooms and full hallway bathroom; freshly painted full, finished walk-up basement with new laminated floors, large recreational area, media room, sauna and plenty of storage area. 3-car side entry garage, wooded deck and much more...located in the top rated Council Rock School District area!
Location
State PA
County Bucks
Area Northampton Twp (10131)
Zoning R1
Rooms
Other Rooms Living Room, Dining Room, Primary Bedroom, Bedroom 4, Bedroom 5, Kitchen, 2nd Stry Fam Rm, Recreation Room, Media Room, Bathroom 1, Bathroom 3
Basement Full, Fully Finished, Outside Entrance, Poured Concrete
Interior
Interior Features Floor Plan - Traditional
Hot Water Natural Gas
Heating Forced Air
Cooling Central A/C
Flooring Hardwood, Ceramic Tile, Carpet
Fireplaces Number 1
Fireplaces Type Gas/Propane
Equipment Refrigerator, Washer, Dryer
Furnishings Yes
Fireplace Y
Appliance Refrigerator, Washer, Dryer
Heat Source Natural Gas
Laundry Main Floor
Exterior
Parking Features Garage - Side Entry, Garage Door Opener
Garage Spaces 3.0
Water Access N
Roof Type Architectural Shingle
Accessibility None
Attached Garage 3
Total Parking Spaces 3
Garage Y
Building
Lot Description Corner
Story 2
Sewer Public Sewer
Water Public
Architectural Style Traditional
Level or Stories 2
Additional Building Above Grade, Below Grade
New Construction N
Schools
High Schools Council Rock High School South
School District Council Rock
Others
Pets Allowed Y
HOA Fee Include Common Area Maintenance
Senior Community No
Tax ID 31-038-154
Ownership Fee Simple
SqFt Source Assessor
Security Features Security System,Smoke Detector
Acceptable Financing Conventional, Cash
Horse Property N
Listing Terms Conventional, Cash
Financing Conventional,Cash
Special Listing Condition Standard
Pets Allowed No Pet Restrictions
Read Less

Bought with Matthew Cunningham • Re/Max One Realty



