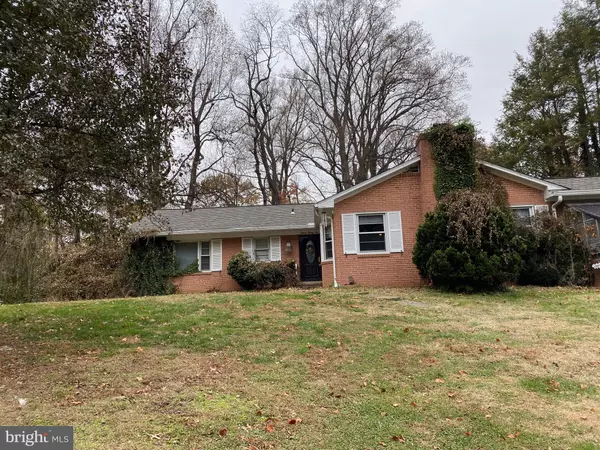For more information regarding the value of a property, please contact us for a free consultation.
1522 FOREST VILLA LN Mclean, VA 22101
Want to know what your home might be worth? Contact us for a FREE valuation!

Our team is ready to help you sell your home for the highest possible price ASAP
Key Details
Sold Price $1,000,000
Property Type Single Family Home
Sub Type Detached
Listing Status Sold
Purchase Type For Sale
Square Footage 1,792 sqft
Price per Sqft $558
Subdivision Forest Villa
MLS Listing ID VAFX1099132
Sold Date 02/04/20
Style Raised Ranch/Rambler
Bedrooms 3
Full Baths 3
HOA Y/N N
Abv Grd Liv Area 1,792
Originating Board BRIGHT
Year Built 1962
Annual Tax Amount $10,619
Tax Year 2019
Lot Size 0.578 Acres
Acres 0.58
Property Description
Build your dream house or remodel and expand. Solid home lived in comfortably and great location close to center of Mclean. Spacious, older home on .58 acre lot. Some unusual features include; elevator but house not wheelchair modified;14'x8'greenhouse for growing plants & herbs all year round; two driveways - one to access home & two-car garage & one to access home office; main level & separate entrance on lower level. Lots of potential! Regular sale! Priced to sell! BUILDERS OPPORTUNITY. Owner will rent back for up to six months if needed for engineering, planning, permits and demolition. Seller if very flexible with timeing and terms.
Location
State VA
County Fairfax
Zoning 120
Direction Southeast
Rooms
Other Rooms Living Room, Dining Room, Bedroom 2, Bedroom 3, Kitchen, Family Room, Den, Bedroom 1, Sun/Florida Room, Laundry, Office
Basement Connecting Stairway, Daylight, Full, Fully Finished, Outside Entrance, Rear Entrance, Side Entrance, Sump Pump
Main Level Bedrooms 2
Interior
Interior Features Attic/House Fan, Breakfast Area, Ceiling Fan(s), Combination Kitchen/Dining, Elevator, Family Room Off Kitchen, Floor Plan - Open, Kitchen - Island, Window Treatments, Wood Stove
Hot Water Natural Gas
Heating Forced Air
Cooling Central A/C
Flooring Hardwood, Tile/Brick
Fireplaces Number 3
Equipment Dishwasher, Disposal, Dryer - Gas, Exhaust Fan, Icemaker, Microwave, Oven - Wall, Oven/Range - Gas, Refrigerator, Washer
Fireplace Y
Appliance Dishwasher, Disposal, Dryer - Gas, Exhaust Fan, Icemaker, Microwave, Oven - Wall, Oven/Range - Gas, Refrigerator, Washer
Heat Source Natural Gas
Laundry Basement
Exterior
Parking Features Garage - Side Entry, Garage Door Opener
Garage Spaces 8.0
Utilities Available Cable TV, Natural Gas Available, Sewer Available, Water Available, Electric Available
Water Access N
Roof Type Pitched,Asphalt
Accessibility Elevator
Attached Garage 2
Total Parking Spaces 8
Garage Y
Building
Story 2
Sewer Public Sewer
Water Public
Architectural Style Raised Ranch/Rambler
Level or Stories 2
Additional Building Above Grade, Below Grade
Structure Type Dry Wall
New Construction N
Schools
Elementary Schools Franklin Sherman
Middle Schools Longfellow
High Schools Mclean
School District Fairfax County Public Schools
Others
Pets Allowed Y
Senior Community No
Tax ID 0313 16 0005
Ownership Fee Simple
SqFt Source Estimated
Acceptable Financing Cash, Conventional, FHA, FHA 203(k), Negotiable
Listing Terms Cash, Conventional, FHA, FHA 203(k), Negotiable
Financing Cash,Conventional,FHA,FHA 203(k),Negotiable
Special Listing Condition Standard
Pets Allowed No Pet Restrictions
Read Less

Bought with Jean T Beatty • McEnearney Associates, Inc.



