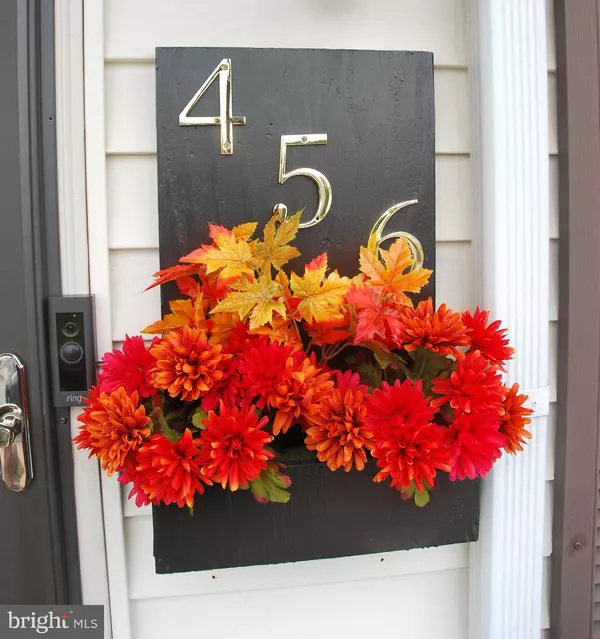For more information regarding the value of a property, please contact us for a free consultation.
456 COATES ST Bridgeport, PA 19405
Want to know what your home might be worth? Contact us for a FREE valuation!

Our team is ready to help you sell your home for the highest possible price ASAP
Key Details
Sold Price $216,000
Property Type Single Family Home
Sub Type Detached
Listing Status Sold
Purchase Type For Sale
Square Footage 864 sqft
Price per Sqft $250
Subdivision None Available
MLS Listing ID PAMC629908
Sold Date 02/14/20
Style Ranch/Rambler
Bedrooms 2
Full Baths 1
HOA Y/N N
Abv Grd Liv Area 864
Originating Board BRIGHT
Year Built 1988
Annual Tax Amount $2,514
Tax Year 2020
Lot Size 5,171 Sqft
Acres 0.12
Lot Dimensions 40.00 x 0.00
Property Description
Come see this charming one level home that is conveniently located near parks, shopping and major highways. Some of the homes highlights are a newer stainless steel cook-top, wall oven and an oversize sink in the kitchen! Newer carpet and paint throughout in neutral colors were recently done. The full bath features a great size walk in shower and a new vanity. The unfinished basement features 8' high ceilings that would make a great second living area or an additional bedroom and bath. There is plenty of storage area here for all your storage needs as well as larger windows for full daylight and a walk out access for ease of moving items in or out. Enjoy your morning coffee on the rear covered patio overlooking the nicely maintained yard. The seller has added beautiful landscaping through out the property. Another great plus is the 2 car driveway located in the front of the home which is a convenient feature for homes in this neighborhood. Property taxes are low as this property is in Upper Merion township but has a Bridgeport mailing address. Come see it today before it is gone! Seller is offering a one year home warranty with an acceptable agreement of sale. Great starter home in a great neighborhood!
Location
State PA
County Montgomery
Area Upper Merion Twp (10658)
Zoning R3
Rooms
Other Rooms Living Room, Bedroom 2, Kitchen, Bedroom 1, Bathroom 1
Basement Full
Main Level Bedrooms 2
Interior
Interior Features Carpet, Ceiling Fan(s)
Hot Water Natural Gas
Heating Forced Air
Cooling Window Unit(s)
Equipment Cooktop, Dishwasher, Oven - Wall, Refrigerator
Furnishings No
Fireplace N
Appliance Cooktop, Dishwasher, Oven - Wall, Refrigerator
Heat Source Natural Gas
Laundry Basement
Exterior
Exterior Feature Patio(s)
Waterfront N
Water Access N
Roof Type Asbestos Shingle
Accessibility None
Porch Patio(s)
Parking Type Driveway
Garage N
Building
Lot Description Level
Story 1
Foundation Block
Sewer Public Sewer
Water Public
Architectural Style Ranch/Rambler
Level or Stories 1
Additional Building Above Grade, Below Grade
New Construction N
Schools
School District Upper Merion Area
Others
Pets Allowed Y
Senior Community No
Tax ID 58-00-03865-001
Ownership Fee Simple
SqFt Source Assessor
Acceptable Financing Cash, Conventional, FHA, VA
Horse Property N
Listing Terms Cash, Conventional, FHA, VA
Financing Cash,Conventional,FHA,VA
Special Listing Condition Standard
Pets Description No Pet Restrictions
Read Less

Bought with Samantha N Goldenberg • Coldwell Banker Realty
GET MORE INFORMATION




