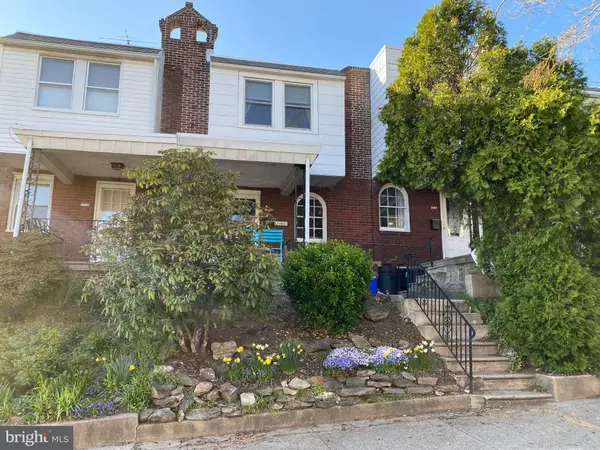For more information regarding the value of a property, please contact us for a free consultation.
3465 TILDEN ST Philadelphia, PA 19129
Want to know what your home might be worth? Contact us for a FREE valuation!

Our team is ready to help you sell your home for the highest possible price ASAP
Key Details
Sold Price $255,000
Property Type Townhouse
Sub Type Interior Row/Townhouse
Listing Status Sold
Purchase Type For Sale
Square Footage 936 sqft
Price per Sqft $272
Subdivision East Falls
MLS Listing ID PAPH887682
Sold Date 06/15/20
Style Straight Thru
Bedrooms 3
Full Baths 1
HOA Y/N N
Abv Grd Liv Area 936
Originating Board BRIGHT
Year Built 1939
Annual Tax Amount $2,430
Tax Year 2020
Lot Size 989 Sqft
Acres 0.02
Lot Dimensions 15.83 x 62.50
Property Description
Welcome to Tilden Street. This wonderful home offers the elegance of history while embracing modern lifestyle. The delightful front garden pops with color from the many vivacious perennials and the front porch is a perfect place to greet guests and neighbors. Open the fifteen lite front door and step inside where you are greeted by the beautiful original ribbon inlay floors in the living room and dining room. The formal dining room is spacious and open to the modern kitchen, complete with recessed lighting, granite countertops, mini white subway tile, corner undermount stainless steel sink with Euro-style gooseneck faucet, an abundance of cabinet and countertop space and stainless steel appliances; French Door refrigerator, built-in microwave, gas range and dishwasher. This kitchen will inspire many delectable dishes. Just off the dining room through the double French doors you will find a bonus outdoor space. Here you can sit back, relax and enjoy your morning paper, start your very own container garden or bar-b-que your favorite meals. This additional outdoor space has endless possibilities. Follow the staircase from the dining room down to the basement level where you will find a spacious storage area, laundry facilities and mechanicals as well as interior access to the attached garage and exterior access to the rear common driveway. Located on the second floor are three spacious bedrooms each with ample closet space and updated three-piece hall bath with ceramic tile floors and tub surround as well as pedestal sink. This home offers central air conditioning, replacement windows and updated electrical service. East Falls is a unique neighborhood nestled along the banks of the Schuylkill River and boasts an Urban-Suburban lifestyle and is centrally located for an easy commute to both Center City and the Suburbs. It is close to major roadways or if you prefer to not drive the regional rail line is just a block away. This neighborhood is surrounded by parks, trails and of course, the Kelly Drive recreational loop. Take a stroll down to McDevitt recreation center and enjoy the over 9 acres of recreational space. Don't forget to stop and enjoy one of the many restaurants, bistros, saloons or cafes that are located in this wonderful neighborhood but don't take my word for it, come and see for yourself why East Falls and this home are so special. VIRTUAL WALKTHROUGH link available.
Location
State PA
County Philadelphia
Area 19129 (19129)
Zoning RSA5
Rooms
Other Rooms Living Room, Dining Room, Kitchen
Basement Garage Access, Interior Access, Outside Entrance, Rear Entrance
Interior
Interior Features Skylight(s), Ceiling Fan(s)
Hot Water Electric
Heating Forced Air, Radiant
Cooling Central A/C
Flooring Hardwood, Ceramic Tile
Equipment Built-In Microwave, Dishwasher, Disposal, Dryer, Oven/Range - Gas, Refrigerator, Stainless Steel Appliances, Washer
Fireplace N
Appliance Built-In Microwave, Dishwasher, Disposal, Dryer, Oven/Range - Gas, Refrigerator, Stainless Steel Appliances, Washer
Heat Source Natural Gas
Laundry Lower Floor, Dryer In Unit, Basement, Washer In Unit
Exterior
Garage Basement Garage, Garage - Rear Entry, Garage Door Opener, Inside Access
Garage Spaces 1.0
Waterfront N
Water Access N
Accessibility None
Parking Type Attached Garage, On Street
Attached Garage 1
Total Parking Spaces 1
Garage Y
Building
Story 2
Sewer Public Sewer
Water Public
Architectural Style Straight Thru
Level or Stories 2
Additional Building Above Grade, Below Grade
New Construction N
Schools
School District The School District Of Philadelphia
Others
Senior Community No
Tax ID 382143000
Ownership Fee Simple
SqFt Source Assessor
Horse Property N
Special Listing Condition Standard
Read Less

Bought with Stacie Rihl • Keller Williams Philadelphia
GET MORE INFORMATION




