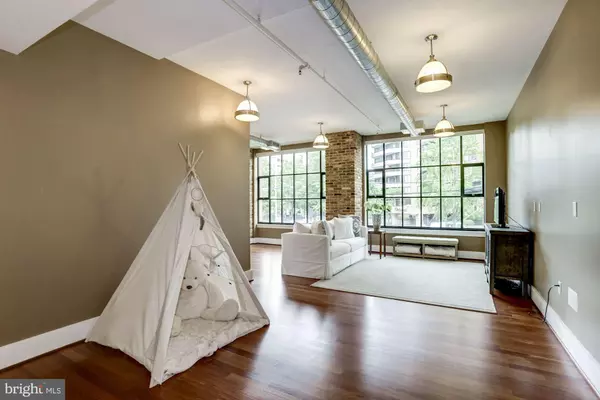For more information regarding the value of a property, please contact us for a free consultation.
1600 CLARENDON BLVD #W208 Arlington, VA 22209
Want to know what your home might be worth? Contact us for a FREE valuation!

Our team is ready to help you sell your home for the highest possible price ASAP
Key Details
Sold Price $1,007,500
Property Type Condo
Sub Type Condo/Co-op
Listing Status Sold
Purchase Type For Sale
Square Footage 1,703 sqft
Price per Sqft $591
Subdivision The Wooster And Mercer Lofts
MLS Listing ID VAAR158096
Sold Date 01/17/20
Style Contemporary
Bedrooms 2
Full Baths 2
Condo Fees $795/mo
HOA Y/N N
Abv Grd Liv Area 1,703
Originating Board BRIGHT
Year Built 2007
Annual Tax Amount $10,089
Tax Year 2019
Property Description
From modern industrial chic to retro accents, this stunning corner flat has it all. Unit #W208 is located in Wooster and Mercer s Wooster building at 1600 Clarendon Blvd in Arlington s popular Rosslyn neighborhood. The expansive residence offers 2-bedrooms, 2-full baths and 1,703 square feet of living accommodations.A delightful floor plan is complemented by gleaming hardwood floors throughout, soaring ceilings, giant floor-to-ceiling factory-style windows wrapping around two sides, exposed overhead ductwork and tasteful 140-year-old brick accents from the original Capital Children s Museum in Washington. The open design includes a front foyer, the huge main living space, dining area and a beautiful gourmet kitchen set into a single wall, featuring granite counters, Viking and Sub-Zero stainless steel appliances and hanging pendant lights over the breakfast bar. The large master bedroom with its giant 18-pane window has a walk-in closet with organizer and an en-suite bath with honed marble double-sink vanity, designer fixtures and large walk-in shower. The second bedroom also has an 18-pane window, plus direct access to the full hallway bath with its marble vanity and tile floor. Also noteworthy is the side-by-side front-loading washer and dryer and secure parking space. Residents at Wooster and Mercer enjoy a wealth of amenities, including a staffed front desk, concierge service, a large central courtyard with swimming pool and expansive sunning terrace, a fitness room, club room, high-speed internet, underground parking and bike storage. There s even a private dog park! Delivered in 2007, the in-demand community was developed by Abdo and designed by Cunningham Quill Architects. Location is a huge plus, from nearby walkable shops and restaurants to the Rosslyn Metro less than a half-mile away. There s also Ubers, busses and bike-sharing, as well as the Key Bridge leading across the Potomac to Georgetown.Residents at Wooster and Mercer find themselves in the right place at the right time. Rosslyn has long been known as Arlington s gateway. The waterfront community is the western bookend of the trendy Rosslyn-Ballston Corridor, a transit-oriented stretch of five red-hot urban villages, each with its own dedicated Metro station.An extended restaurant row along the parallel Wilson and Clarendon Boulevards provides a plethora of dining options for those living at Wooster and Mercer Barley Mac, Quinn s, Il Radiccio, Mele Bistro and Guajillo are but a few of the local spots. But you may also want to stock your chef s kitchen with items from nearby the Whole Foods, Trader Joe s and any of the multiple farmers markets in the immediate area.Whether strolling to Rosslyn s Potomac waterfront or exploring all the sights and shops in next-door Clarendon-Courthouse, this lively locale is sure to please.
Location
State VA
County Arlington
Zoning RA6-15
Rooms
Main Level Bedrooms 2
Interior
Heating Forced Air
Cooling Central A/C
Flooring Hardwood
Heat Source Natural Gas
Exterior
Parking Features Garage Door Opener
Garage Spaces 1.0
Amenities Available Concierge, Exercise Room, Elevator, Party Room, Pool - Outdoor
Water Access N
Accessibility None
Attached Garage 1
Total Parking Spaces 1
Garage Y
Building
Story 1
Unit Features Garden 1 - 4 Floors
Sewer Public Sewer
Water Public
Architectural Style Contemporary
Level or Stories 1
Additional Building Above Grade, Below Grade
Structure Type 9'+ Ceilings,High,Brick
New Construction N
Schools
School District Arlington County Public Schools
Others
Pets Allowed Y
HOA Fee Include Lawn Maintenance,Trash,Snow Removal,Reserve Funds,Pool(s),Parking Fee,Management
Senior Community No
Tax ID 17-007-032
Ownership Condominium
Special Listing Condition Standard
Pets Allowed Cats OK, Dogs OK
Read Less

Bought with Maria E Fernandez • KW United



