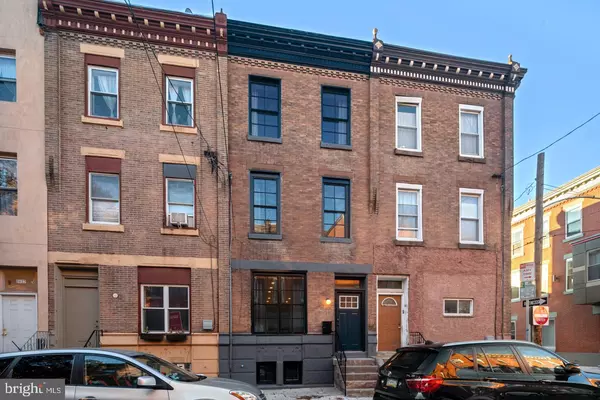For more information regarding the value of a property, please contact us for a free consultation.
1618 S 5TH ST Philadelphia, PA 19148
Want to know what your home might be worth? Contact us for a FREE valuation!

Our team is ready to help you sell your home for the highest possible price ASAP
Key Details
Sold Price $480,000
Property Type Townhouse
Sub Type Interior Row/Townhouse
Listing Status Sold
Purchase Type For Sale
Square Footage 2,187 sqft
Price per Sqft $219
Subdivision Dickinson Narrows
MLS Listing ID PAPH853318
Sold Date 09/25/20
Style Straight Thru
Bedrooms 3
Full Baths 2
Half Baths 1
HOA Y/N N
Abv Grd Liv Area 2,187
Originating Board BRIGHT
Year Built 1915
Annual Tax Amount $3,806
Tax Year 2020
Lot Size 890 Sqft
Acres 0.02
Lot Dimensions 16.16 x 55.08
Property Description
Welcome home to this magnificent three level house with full basement, rear patio, completely redone in 2019 featuring Pella lifestyle series aluminum clad windows in the front & Pella vinyl encompass series windows throughout. Main level has red oak hardwood floors from entrance to rear, entrance to spacious living room and dining area, 9+ foot ceilings, exposed brick on the entire north side interior wall from main to third levels. All new ceilings and walls, blue tooth speakers in main level ceiling, recessed lighting and hardwood floors on all levels, main level kitchen featuring top of the line GE cafe series appliances, 42" fabuwood cabinets, quartz counter tops, marble back splash, pantry, 30" inch six burner gas range top and refrigerator with hot & cold water & ice maker. Double stainless steel sink with goose neck faucet made from brushed brass, dishwasher & garbage disposal. Kitchen door to rear patio with hose bib and exterior electrical plugs. Second level features two large bedrooms with double closets, rear bedroom includes reading nook, hall laundry room, hall full bath with 60" inch long vanity, full tub, brushed brass vanity lighting and ceramic tile floors. The 3rd floor master suite level features 11 ft ceilings, master bedroom with 4 piece master bath including full glass enclosed 4x4 shower, soaking tub, double vanity with 5 light vanity lights, chrome fixtures and ceramic tile floor. Full basement with new concrete floor, parged and painted walls , 200 amp electrical service panel with interior meter, new gas furnace, new pex plumbing system, new sewer lines, and high ceilings for loads of storage or game room and storage. 10 year tax abatement application submitted, approval pending. Minutes away from center city, all major shopping, theaters, river attractions, cultural attractions, public transportation, trains to New York and Washington, Philadelphia International Airport and all major all highways.
Location
State PA
County Philadelphia
Area 19148 (19148)
Zoning RSA5
Rooms
Other Rooms Living Room, Dining Room, Primary Bedroom, Bedroom 2, Kitchen, Den, Basement, Bedroom 1, Laundry, Storage Room, Primary Bathroom, Full Bath
Basement Full, Unfinished
Interior
Interior Features Floor Plan - Open, Wood Floors
Hot Water Electric
Heating Forced Air
Cooling Central A/C
Flooring Hardwood
Equipment Built-In Microwave, Built-In Range, Dishwasher, Disposal, Oven/Range - Gas
Fireplace N
Window Features Double Hung,Insulated
Appliance Built-In Microwave, Built-In Range, Dishwasher, Disposal, Oven/Range - Gas
Heat Source Natural Gas
Exterior
Waterfront N
Water Access N
Roof Type Flat
Accessibility None
Parking Type On Street
Garage N
Building
Story 3
Sewer Public Sewer
Water Public
Architectural Style Straight Thru
Level or Stories 3
Additional Building Above Grade, Below Grade
Structure Type Brick,Dry Wall
New Construction N
Schools
School District The School District Of Philadelphia
Others
Pets Allowed Y
Senior Community No
Tax ID 011454400
Ownership Fee Simple
SqFt Source Assessor
Security Features Smoke Detector,Main Entrance Lock
Acceptable Financing Cash, Conventional, FHA, VA
Listing Terms Cash, Conventional, FHA, VA
Financing Cash,Conventional,FHA,VA
Special Listing Condition Standard
Pets Description No Pet Restrictions
Read Less

Bought with Samuel Rifkin • Keller Williams Realty - Cherry Hill
GET MORE INFORMATION




