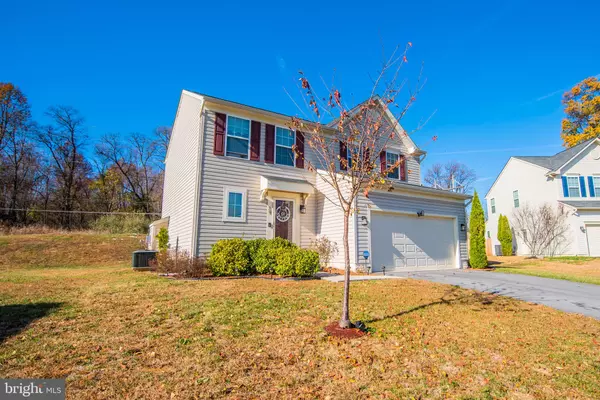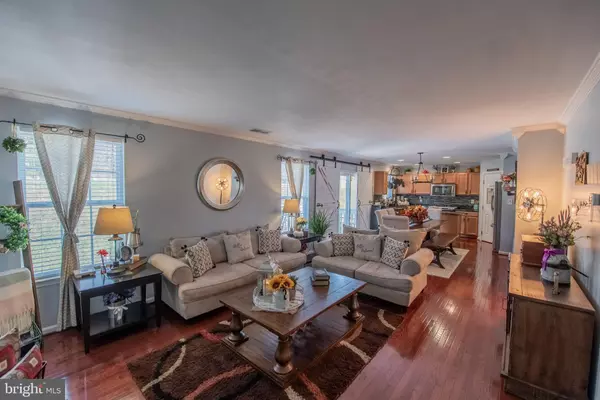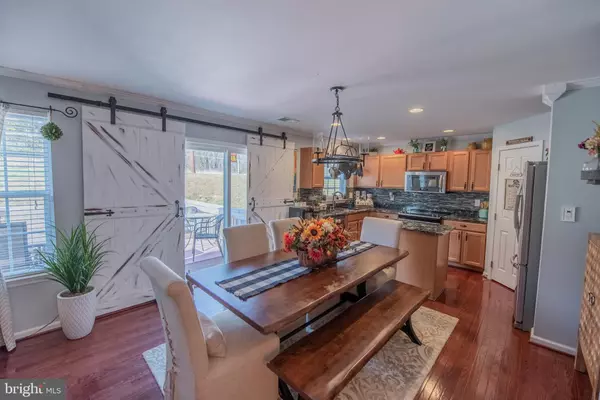For more information regarding the value of a property, please contact us for a free consultation.
39 SHAW PLACE Shepherdstown, WV 25443
Want to know what your home might be worth? Contact us for a FREE valuation!

Our team is ready to help you sell your home for the highest possible price ASAP
Key Details
Sold Price $275,000
Property Type Single Family Home
Sub Type Detached
Listing Status Sold
Purchase Type For Sale
Square Footage 1,680 sqft
Price per Sqft $163
Subdivision Maddex Farm
MLS Listing ID WVJF137180
Sold Date 02/04/20
Style Colonial
Bedrooms 3
Full Baths 2
Half Baths 1
HOA Fees $38/qua
HOA Y/N Y
Abv Grd Liv Area 1,680
Originating Board BRIGHT
Year Built 2010
Annual Tax Amount $1,528
Tax Year 2018
Lot Size 0.370 Acres
Acres 0.37
Property Description
Move-in ready, upgraded, well-maintained, and well priced - each accurately describe this well situated 3 bedroom 2.1 bathroom colonial in Maddex Farm. Beautiful hardwood floors run throughout the open main floor and into the upgraded kitchen which features stainless steel appliances, granite counter top and island, plus a large pantry. Cozy up around the gas fireplace or get out and enjoy the private back yard, deck, and awning. Upstairs you will find three generously sized bedrooms. The master bedroom features a large walk-in closet and a well-designed en suite bathroom with tile shower and dual shower heads. Plus there's more room to grow and build in value with the unfinished walk-out basement. Conveniently located and accessible to the best of Shepherdstown - university campus, nearby grocery store, restaurant, and gym, and a there is a bike path to safely travel downtown.
Location
State WV
County Jefferson
Zoning 101
Rooms
Other Rooms Living Room, Dining Room, Primary Bedroom, Bedroom 2, Bedroom 3, Kitchen, Basement, Foyer, Laundry, Mud Room, Bathroom 2, Primary Bathroom
Basement Full, Rough Bath Plumb, Unfinished, Walkout Stairs
Interior
Interior Features Carpet, Ceiling Fan(s), Combination Dining/Living, Combination Kitchen/Dining, Combination Kitchen/Living, Crown Moldings, Floor Plan - Open, Kitchen - Eat-In, Kitchen - Island, Kitchen - Table Space, Primary Bath(s), Pantry, Recessed Lighting, Stall Shower, Tub Shower, Upgraded Countertops, Walk-in Closet(s), Window Treatments
Hot Water Electric
Heating Heat Pump(s)
Cooling Central A/C
Fireplaces Number 1
Fireplaces Type Gas/Propane, Mantel(s)
Equipment Built-In Microwave, Dishwasher, Oven/Range - Electric, Refrigerator, Stainless Steel Appliances, Dryer, Water Heater
Fireplace Y
Appliance Built-In Microwave, Dishwasher, Oven/Range - Electric, Refrigerator, Stainless Steel Appliances, Dryer, Water Heater
Heat Source Electric
Laundry Upper Floor
Exterior
Exterior Feature Deck(s)
Parking Features Garage - Front Entry, Garage Door Opener, Inside Access
Garage Spaces 8.0
Water Access N
Roof Type Shingle
Street Surface Black Top,Paved
Accessibility None
Porch Deck(s)
Road Frontage Road Maintenance Agreement
Attached Garage 2
Total Parking Spaces 8
Garage Y
Building
Lot Description Backs - Open Common Area, Cul-de-sac
Story 3+
Sewer Public Sewer
Water Public
Architectural Style Colonial
Level or Stories 3+
Additional Building Above Grade, Below Grade
Structure Type 9'+ Ceilings
New Construction N
Schools
Elementary Schools Shepherdstown
Middle Schools Shepherdstown
High Schools Jefferson
School District Jefferson County Schools
Others
HOA Fee Include Common Area Maintenance,Snow Removal,Road Maintenance
Senior Community No
Tax ID 098C035000000000
Ownership Fee Simple
SqFt Source Estimated
Security Features Smoke Detector,Motion Detectors,Security System
Horse Property N
Special Listing Condition Standard
Read Less

Bought with Jonathan A Shively • 4 State Real Estate LLC



