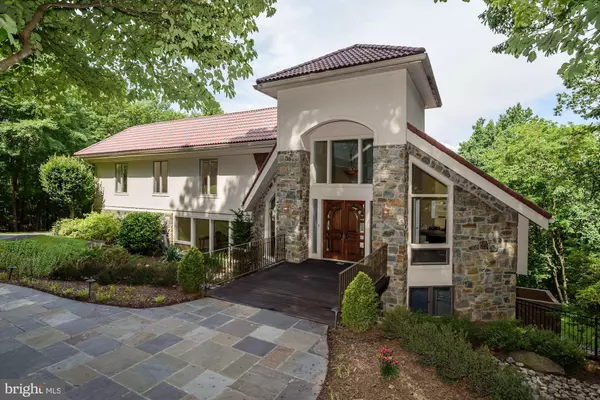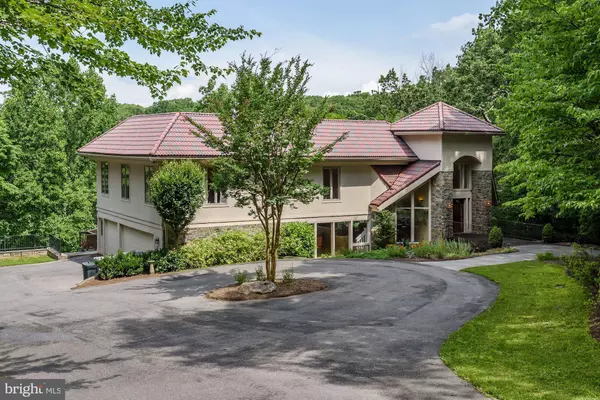For more information regarding the value of a property, please contact us for a free consultation.
10920 BURBANK DR Potomac, MD 20854
Want to know what your home might be worth? Contact us for a FREE valuation!

Our team is ready to help you sell your home for the highest possible price ASAP
Key Details
Sold Price $1,665,000
Property Type Single Family Home
Sub Type Detached
Listing Status Sold
Purchase Type For Sale
Square Footage 8,612 sqft
Price per Sqft $193
Subdivision Potomac Manor
MLS Listing ID MDMC663466
Sold Date 11/06/20
Style Contemporary
Bedrooms 5
Full Baths 5
Half Baths 2
HOA Y/N N
Abv Grd Liv Area 6,312
Originating Board BRIGHT
Year Built 1987
Annual Tax Amount $16,864
Tax Year 2020
Lot Size 3.010 Acres
Acres 3.01
Property Description
No need to go on vacation ... everything you want is right on sight! One of a kind home with breathtaking vistas. Beautiful oasis that backs to the Great Falls Park. Located in the heart of Potomac Village but completely secluded for privacy, this home offers amazing amenities - master bedroom suite with sitting room and fireplace, 4 more additional en suite bedrooms, entryway with cascading waterfall, soaring windows of glass that overlook the pool, hot tub, and wonderful entertaining spaces throughout the home. Perfect for the new 'work from home' climate. Call listing agent to arrange a virtual tour time from the safety and luxury of your own home.
Location
State MD
County Montgomery
Zoning RE2
Rooms
Other Rooms Living Room, Dining Room, Primary Bedroom, Sitting Room, Kitchen, Family Room, Breakfast Room, 2nd Stry Fam Rm, Great Room, Laundry, Office, Primary Bathroom
Basement Full, Daylight, Full, Fully Finished, Heated, Improved, Interior Access, Outside Entrance, Walkout Level, Walkout Stairs, Windows, Workshop
Interior
Interior Features Bar, Breakfast Area, Built-Ins, Cedar Closet(s), Ceiling Fan(s), Central Vacuum, Floor Plan - Open, Kitchen - Eat-In, Kitchen - Gourmet, Recessed Lighting, Sauna, Walk-in Closet(s), Wet/Dry Bar, WhirlPool/HotTub, Wine Storage, Wood Floors
Hot Water Electric
Heating Central
Cooling Heat Pump(s), Central A/C
Fireplaces Number 3
Fireplaces Type Mantel(s)
Equipment Built-In Microwave, Central Vacuum, Cooktop, Cooktop - Down Draft, Dishwasher, Disposal, Dryer, Dryer - Front Loading, Dryer - Electric, Icemaker, Microwave, Oven - Self Cleaning, Oven - Wall, Refrigerator, Stainless Steel Appliances, Trash Compactor, Washer
Fireplace Y
Appliance Built-In Microwave, Central Vacuum, Cooktop, Cooktop - Down Draft, Dishwasher, Disposal, Dryer, Dryer - Front Loading, Dryer - Electric, Icemaker, Microwave, Oven - Self Cleaning, Oven - Wall, Refrigerator, Stainless Steel Appliances, Trash Compactor, Washer
Heat Source Electric, Central
Laundry Main Floor
Exterior
Exterior Feature Deck(s), Patio(s)
Parking Features Garage - Side Entry, Oversized
Garage Spaces 3.0
Pool Fenced, Heated, In Ground, Lap/Exercise
Water Access N
View Panoramic
Roof Type Tile
Accessibility None
Porch Deck(s), Patio(s)
Attached Garage 3
Total Parking Spaces 3
Garage Y
Building
Lot Description Backs - Parkland, Backs to Trees, Cul-de-sac, Landscaping, Private, Secluded, Stream/Creek
Story 3
Sewer Septic < # of BR
Water Public
Architectural Style Contemporary
Level or Stories 3
Additional Building Above Grade, Below Grade
Structure Type Cathedral Ceilings
New Construction N
Schools
Elementary Schools Potomac
Middle Schools Herbert Hoover
High Schools Winston Churchill
School District Montgomery County Public Schools
Others
Pets Allowed Y
Senior Community No
Tax ID 161002148988
Ownership Fee Simple
SqFt Source Estimated
Special Listing Condition Standard
Pets Allowed No Pet Restrictions
Read Less

Bought with Themis E Johnson • Long & Foster Real Estate, Inc.



