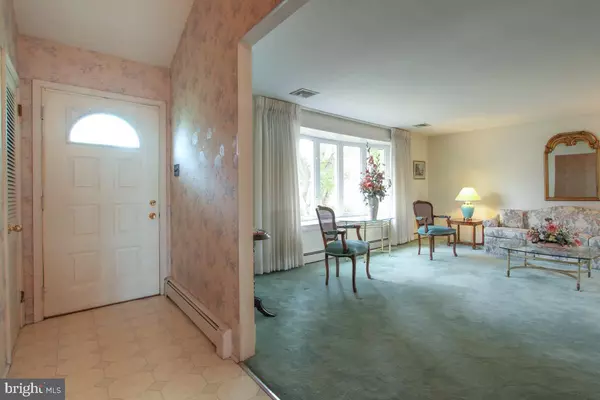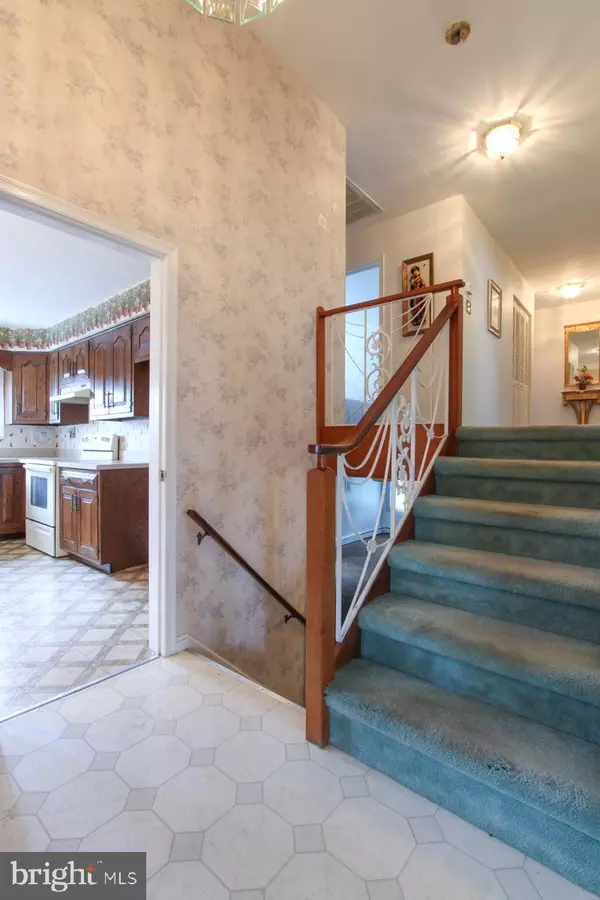For more information regarding the value of a property, please contact us for a free consultation.
2403 STEVENS RD Huntingdon Valley, PA 19006
Want to know what your home might be worth? Contact us for a FREE valuation!

Our team is ready to help you sell your home for the highest possible price ASAP
Key Details
Sold Price $385,000
Property Type Single Family Home
Sub Type Detached
Listing Status Sold
Purchase Type For Sale
Square Footage 3,343 sqft
Price per Sqft $115
Subdivision Huntingdon Valley
MLS Listing ID PAMC629034
Sold Date 01/16/20
Style Split Level,Colonial
Bedrooms 4
Full Baths 2
Half Baths 1
HOA Y/N N
Abv Grd Liv Area 2,720
Originating Board BRIGHT
Year Built 1959
Annual Tax Amount $9,410
Tax Year 2020
Lot Size 0.431 Acres
Acres 0.43
Lot Dimensions 134.00 x 0.00
Property Description
Welcome to this well maintained spacious split-level home tucked away on a quiet street in the desirable Lower Moreland Township, Montgomery County. Enter to a center hall foyer which opens to a large Living Room with picture window as well as a large formal Dining Room and a spacious eat in Kitchen w/ exit to large fenced in rear yard. A large Den/ Study is located off DR area with custom built-ins.The upper level features a large Master Bedroom with a master bath as well as 3 additional Bedrooms and a large hall bath Enter the lower level to a large family room with gas fireplace. Wander the manicured landscaped grounds to the rear yard where you will find an in-ground pool (all equipment included) as well as a screened in gazebo for all your poolside entertaining. The home also includes an over sized laundry/all purpose room as well as a large work area. Easy inside access to an attached 2 car garage with built in storage and electric door opener.The home is to award winning schools train station and public transportation.1 Year HSA Home Warranty included for buyers protection.Call today.. Home easy to show!
Location
State PA
County Montgomery
Area Lower Moreland Twp (10641)
Zoning L
Rooms
Other Rooms Living Room, Dining Room, Bedroom 2, Bedroom 3, Bedroom 4, Kitchen, Family Room, Bedroom 1
Basement Full, Fully Finished
Main Level Bedrooms 4
Interior
Hot Water Natural Gas
Heating Baseboard - Hot Water
Cooling Central A/C
Flooring Fully Carpeted
Fireplaces Number 1
Fireplaces Type Insert
Equipment Dishwasher, Dryer - Gas, Oven/Range - Electric, Refrigerator, Washer
Furnishings Partially
Fireplace Y
Appliance Dishwasher, Dryer - Gas, Oven/Range - Electric, Refrigerator, Washer
Heat Source Natural Gas
Laundry Lower Floor
Exterior
Garage Inside Access
Garage Spaces 5.0
Fence Split Rail
Pool In Ground
Waterfront N
Water Access N
Roof Type Architectural Shingle
Accessibility None
Road Frontage Boro/Township
Parking Type Attached Garage
Attached Garage 2
Total Parking Spaces 5
Garage Y
Building
Lot Description Landscaping, Front Yard, Rear Yard, SideYard(s)
Story 2
Sewer Public Sewer
Water Public
Architectural Style Split Level, Colonial
Level or Stories 2
Additional Building Above Grade, Below Grade
Structure Type Dry Wall
New Construction N
Schools
Elementary Schools Pine Road
Middle Schools Murray Avenue School
High Schools Lower Moreland
School District Lower Moreland Township
Others
Pets Allowed Y
Senior Community No
Tax ID 41-00-08818-006
Ownership Fee Simple
SqFt Source Assessor
Security Features 24 hour security
Acceptable Financing Cash, Conventional, FHA, VA
Horse Property N
Listing Terms Cash, Conventional, FHA, VA
Financing Cash,Conventional,FHA,VA
Special Listing Condition Standard
Pets Description No Pet Restrictions
Read Less

Bought with Yan Y Zhang • Home Vista Realty
GET MORE INFORMATION




