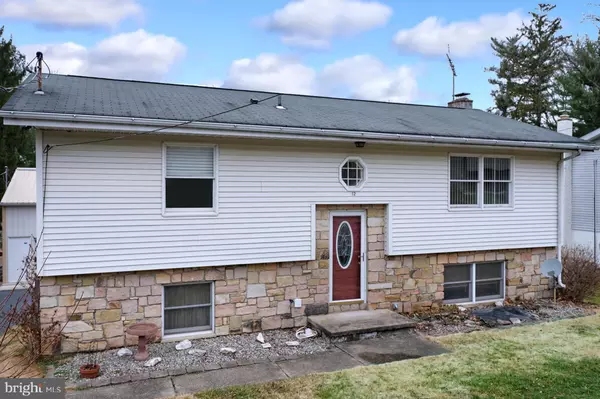For more information regarding the value of a property, please contact us for a free consultation.
12 DOUGLAS ST Lambertville, NJ 08530
Want to know what your home might be worth? Contact us for a FREE valuation!

Our team is ready to help you sell your home for the highest possible price ASAP
Key Details
Sold Price $399,000
Property Type Single Family Home
Sub Type Detached
Listing Status Sold
Purchase Type For Sale
Subdivision --
MLS Listing ID NJHT105880
Sold Date 04/10/20
Style Bi-level
Bedrooms 4
Full Baths 3
HOA Y/N N
Originating Board BRIGHT
Year Built 1974
Annual Tax Amount $8,053
Tax Year 2019
Lot Size 9,875 Sqft
Acres 0.23
Lot Dimensions 79.00 x 125.00
Property Description
Here's the perfect start to owning a home! Located in upscale Lambertville loved for its trendy restaurants and shops, and its closeness to New Hope, it's rare to find so much space in town at this price. On a quiet side street lined with single family homes, this house shows wonderfully thanks to fresh paint and carpet throughout. Step in via the formal living room or through a large roughed out mudroom and pantry accessed from the driveway with plenty of parking plus an oversized (30'X30') heated garage with high ceilings and tons of storage. The expansive great room is opposite the kitchen with both formal and casual dining areas in an open-concept layout for carefree entertaining. The dining room showcases a fireplace set up for a pellet stove, surrounded by brick with a slate hearth making it a potential energy saver and an attractive focal point for this trio of rooms. A bathroom with a separate shower serves them all. Upstairs, the main bedroom suite has an updated private bathroom and there's another full bathroom in the hall for the three additional neat-as-a-pin bedrooms. A big open yard and a gazebo with wood decking for outdoor fun, & dining, city sewer, and tons of storage are more of the items you'll find in this spacious home!
Location
State NJ
County Hunterdon
Area Lambertville City (21017)
Zoning R-1
Direction North
Rooms
Other Rooms Living Room, Dining Room, Primary Bedroom, Bedroom 2, Bedroom 3, Bedroom 4, Kitchen, Great Room, Laundry, Other, Primary Bathroom
Interior
Interior Features Breakfast Area, Ceiling Fan(s), Family Room Off Kitchen, Primary Bath(s), Pantry, Stall Shower, Tub Shower
Heating Baseboard - Hot Water
Cooling Central A/C
Flooring Carpet, Ceramic Tile, Laminated
Fireplaces Number 1
Fireplaces Type Brick, Other
Equipment Dishwasher, Dryer, Oven - Wall, Refrigerator, Water Heater, Cooktop
Fireplace Y
Appliance Dishwasher, Dryer, Oven - Wall, Refrigerator, Water Heater, Cooktop
Heat Source Natural Gas
Laundry Main Floor
Exterior
Exterior Feature Roof
Garage Oversized
Garage Spaces 2.0
Utilities Available Cable TV Available
Waterfront N
Water Access N
Roof Type Asphalt
Accessibility 36\"+ wide Halls
Porch Roof
Parking Type Detached Garage, Driveway, Off Street, Parking Lot
Total Parking Spaces 2
Garage Y
Building
Lot Description Open
Story 2
Sewer Public Sewer
Water Private
Architectural Style Bi-level
Level or Stories 2
Additional Building Above Grade, Below Grade
New Construction N
Schools
Elementary Schools Lambertville Public School
Middle Schools South Hunterdon
High Schools South Hunterdon
School District South Hunterdon Regional
Others
Senior Community No
Tax ID 17-01067-00018
Ownership Fee Simple
SqFt Source Assessor
Security Features Carbon Monoxide Detector(s),Smoke Detector
Acceptable Financing Cash, Conventional, FHA
Horse Property N
Listing Terms Cash, Conventional, FHA
Financing Cash,Conventional,FHA
Special Listing Condition Standard
Read Less

Bought with Cynthia A Shoemaker-Zerrer • Callaway Henderson Sotheby's Int'l-Lambertville
GET MORE INFORMATION




