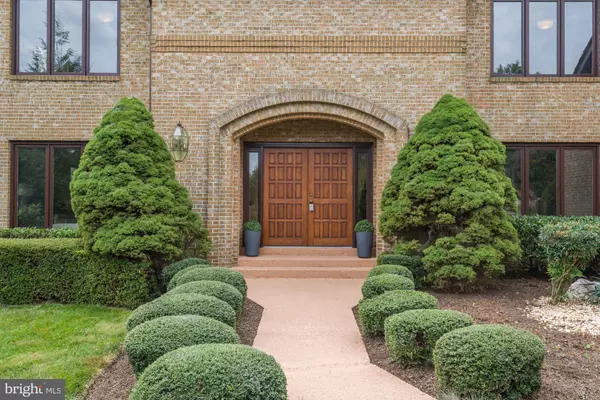For more information regarding the value of a property, please contact us for a free consultation.
9727 CONESTOGA WAY Potomac, MD 20854
Want to know what your home might be worth? Contact us for a FREE valuation!

Our team is ready to help you sell your home for the highest possible price ASAP
Key Details
Sold Price $1,275,000
Property Type Single Family Home
Sub Type Detached
Listing Status Sold
Purchase Type For Sale
Square Footage 6,038 sqft
Price per Sqft $211
Subdivision Mass Ave Highlands
MLS Listing ID MDMC681644
Sold Date 01/10/20
Style Contemporary,Transitional,Traditional
Bedrooms 5
Full Baths 4
Half Baths 1
HOA Y/N N
Abv Grd Liv Area 4,238
Originating Board BRIGHT
Year Built 1987
Annual Tax Amount $15,306
Tax Year 2019
Lot Size 0.537 Acres
Acres 0.54
Property Description
$113,000 PRICE IMPROVEMENT! EXCELLENT OPPORTUNITY NEAR POTOMAC VILLAGE... Welcome to a move-in ready Classic Contemporary featuring traditional finishes blended with modern design. Soaring ceilings, multiple skylights, gorgeous over-sized windows accentuate this big, bright and beautiful home in walking distance to Potomac Village. The main level features a two story foyer with four skylights and a view of the open floor plan. The formal living room, expansive dining room flank the foyer and the center of the home is a great room with stone fireplace and gorgeous window accents. The luxurious study with floor to ceiling built-ins is another highlight, plus the massive chef's kitchen with center island and an sleek sub-zero refrigerator. Enjoy access to the wraparound deck from the study, great room and kitchen plus serene views of the free form pool and mature rear landscape. The deck is perfect for outdoor entertaining or informal dining. Upstairs there is a luxurious master suite with an updated bath and two enormous walk-in closets, plus three more bedrooms, and two more updated baths. The lower level is fully finished with a large bedroom, full bath, and multiple recreation spaces, wet bar, and room for a home theater or gym. The exterior boasts a sophisticated front and rear landscape, circular drive, two car garage and lovely heated pool. Walk to the shops and restaurants in The Village and enjoy a well maintained residence beautifully sited on a lovely street.
Location
State MD
County Montgomery
Zoning R200
Rooms
Basement Fully Finished, Walkout Level, Windows
Interior
Interior Features Attic, Built-Ins, Breakfast Area, Crown Moldings, Family Room Off Kitchen, Floor Plan - Open, Formal/Separate Dining Room, Kitchen - Island, Primary Bath(s), Skylight(s), Recessed Lighting, Soaking Tub, Walk-in Closet(s), Wet/Dry Bar, Wood Floors
Heating Forced Air
Cooling Central A/C
Fireplaces Number 2
Fireplace Y
Heat Source Natural Gas
Laundry Main Floor
Exterior
Parking Features Garage Door Opener, Garage - Front Entry
Garage Spaces 2.0
Pool In Ground
Water Access N
Accessibility None
Attached Garage 2
Total Parking Spaces 2
Garage Y
Building
Story 3+
Sewer Public Sewer
Water Public
Architectural Style Contemporary, Transitional, Traditional
Level or Stories 3+
Additional Building Above Grade, Below Grade
New Construction N
Schools
School District Montgomery County Public Schools
Others
Senior Community No
Tax ID 161002651702
Ownership Fee Simple
SqFt Source Assessor
Special Listing Condition Standard
Read Less

Bought with Marlon P Deausen • Deausen Realty



