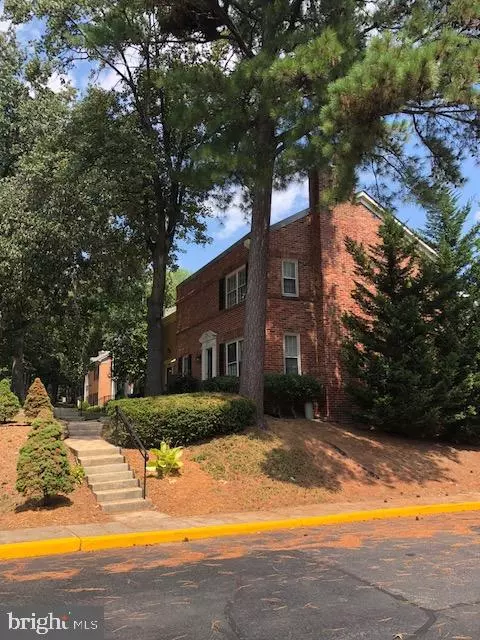For more information regarding the value of a property, please contact us for a free consultation.
8247 CARRLEIGH PKWY Springfield, VA 22152
Want to know what your home might be worth? Contact us for a FREE valuation!

Our team is ready to help you sell your home for the highest possible price ASAP
Key Details
Sold Price $525,000
Property Type Townhouse
Sub Type End of Row/Townhouse
Listing Status Sold
Purchase Type For Sale
Square Footage 2,697 sqft
Price per Sqft $194
Subdivision Charlestown
MLS Listing ID VAFX1084854
Sold Date 03/13/20
Style Traditional
Bedrooms 4
Full Baths 3
Half Baths 1
HOA Fees $230/mo
HOA Y/N Y
Abv Grd Liv Area 1,798
Originating Board BRIGHT
Year Built 1966
Annual Tax Amount $5,363
Tax Year 2019
Lot Size 1,869 Sqft
Acres 0.04
Property Description
Many uses for this three level End Unit Brick Town Home for growing family. Three Bedrooms on upper level, with two full Baths. Main area has Living Room, Dining Room, Kitchen and Office (or Den, Man Cave, Study, Art Studio). Lower level fully built-out with Great Room, and Dining Room, Bedroom and full Bath with stall shower. Kitchen remodeled maple cabinetry and stainless steel appliances and a gourmet chefs dream size. Living Room and Dining Room with Hardwood Flooring. Living Room with wood burning fireplace. Office or Man Cave located on Main floor separated from living areas. New Carpeting in three bedrooms on upper level. This home has 3 full baths (two upstairs and one downstairs) plus a half bath (located on Main Floor). Lower level is perfect for Great Room, Game Room, Mother-in-Law Suite or Boomerang Children to live at home. Brick fence surrounds back yard which is private and has plenty of space for outdoor furniture and BBQ; locking storage shed. Lower level has entrance door into bedroom, plus patio sliding doors for additional access through Dining Room area. Replacement 3 Ton HVAC system, along with 50 gallon gas hot water heater installed. Replacement Sump Pump and replacement Attic Fan installed.
Location
State VA
County Fairfax
Zoning 370
Direction West
Rooms
Other Rooms Living Room, Dining Room, Bedroom 2, Bedroom 3, Kitchen, Family Room, Bedroom 1, Office, Bathroom 1, Half Bath
Basement Fully Finished, Heated, Improved, Outside Entrance, Poured Concrete, Rear Entrance
Interior
Interior Features Carpet, Ceiling Fan(s), Chair Railings, Curved Staircase, Floor Plan - Traditional, Formal/Separate Dining Room, Kitchen - Country, Kitchen - Eat-In, Primary Bath(s), Recessed Lighting, Pantry, Store/Office, Walk-in Closet(s), Window Treatments, Wood Floors
Hot Water Natural Gas
Cooling Ceiling Fan(s), Central A/C
Flooring Hardwood, Carpet
Fireplaces Number 1
Fireplaces Type Brick, Fireplace - Glass Doors
Equipment Built-In Microwave, Dishwasher, Disposal, Dryer - Electric, Oven/Range - Gas, Refrigerator, Stainless Steel Appliances, Washer, Water Heater
Fireplace Y
Window Features Storm
Appliance Built-In Microwave, Dishwasher, Disposal, Dryer - Electric, Oven/Range - Gas, Refrigerator, Stainless Steel Appliances, Washer, Water Heater
Heat Source Natural Gas
Laundry Basement
Exterior
Exterior Feature Brick, Patio(s)
Parking On Site 2
Utilities Available Cable TV Available, Electric Available, Natural Gas Available, Phone Available, Sewer Available, Water Available, Under Ground
Water Access N
Roof Type Composite,Shingle
Accessibility Other
Porch Brick, Patio(s)
Garage N
Building
Story 3+
Foundation Slab
Sewer Public Sewer
Water Public
Architectural Style Traditional
Level or Stories 3+
Additional Building Above Grade, Below Grade
Structure Type Dry Wall
New Construction N
Schools
Elementary Schools Cardinal Forest
Middle Schools Irving
High Schools West Springfield
School District Fairfax County Public Schools
Others
Pets Allowed Y
HOA Fee Include Snow Removal,Lawn Care Front
Senior Community No
Tax ID 0793 13 0001H
Ownership Fee Simple
SqFt Source Assessor
Security Features Smoke Detector
Acceptable Financing Cash, Conventional, FHA, VA, VHDA
Listing Terms Cash, Conventional, FHA, VA, VHDA
Financing Cash,Conventional,FHA,VA,VHDA
Special Listing Condition Standard
Pets Allowed Cats OK, Dogs OK
Read Less

Bought with Rhonda M Perry • CENTURY 21 New Millennium



