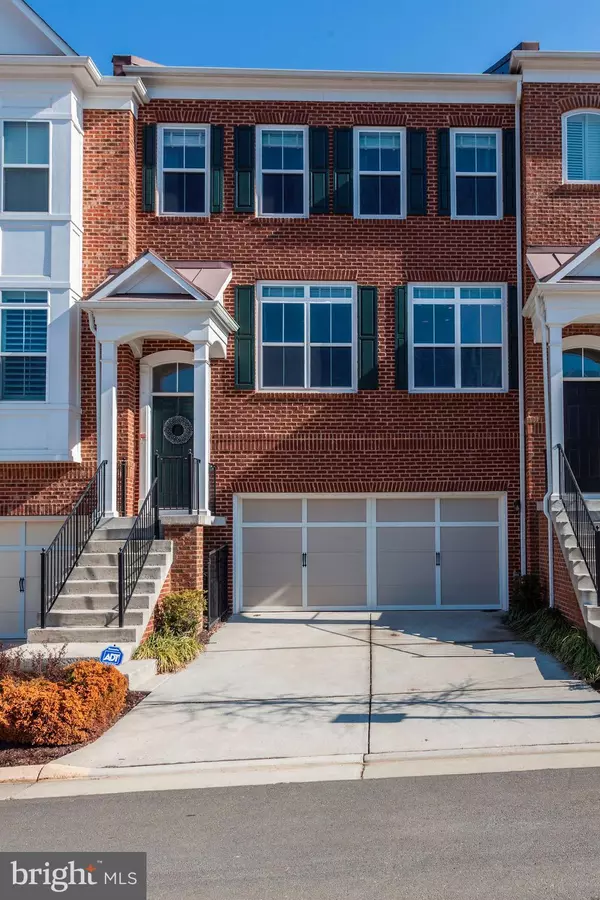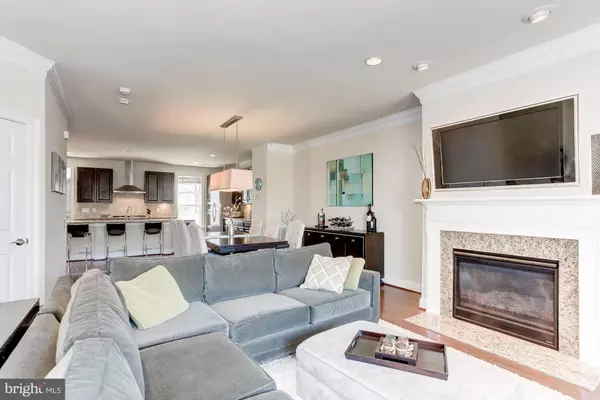For more information regarding the value of a property, please contact us for a free consultation.
2979 CHESHAM ST Fairfax, VA 22031
Want to know what your home might be worth? Contact us for a FREE valuation!

Our team is ready to help you sell your home for the highest possible price ASAP
Key Details
Sold Price $815,000
Property Type Townhouse
Sub Type Interior Row/Townhouse
Listing Status Sold
Purchase Type For Sale
Square Footage 2,470 sqft
Price per Sqft $329
Subdivision Metrowest
MLS Listing ID VAFX866972
Sold Date 04/02/19
Style Colonial
Bedrooms 3
Full Baths 3
Half Baths 1
HOA Fees $160/mo
HOA Y/N Y
Abv Grd Liv Area 2,064
Originating Board BRIGHT
Year Built 2012
Annual Tax Amount $9,116
Tax Year 2019
Lot Size 1,880 Sqft
Acres 0.04
Property Description
Open Saturday & Sunday, February 9-10 from 1-4pm. Welcome to 2979 Chesham St., Fairfax, VA. This home boasts three floors of Luxury Living. The gourmet kitchen, with stainless steel Kitchenaid Appliances, tons of counter and cupboard space, and a large walk-in pantry, is perfect for entertaining. Open Concept Living means you will never miss out on the party or spending time with the family. The gas fireplace and picture windows bring so much warmth and light into this amazing home. Host BBQ's on your deck or throw the baseball around in your fenced backyard. The upstairs features three bedrooms and two full bathrooms, including a beautiful master bathroom with dual sinks, a soaking tub and granite countertops. Your master bedroom also includes a tray ceiling, crown molding and a large walk-in closet with amazing built-in shelving. Your new home is a commuters dream, walking distance to the Vienna Metro and easy access to I-66, I-495, Routes 50 & 29. Minutes away from the Mosaic's District, which includes extensive dining, shopping & entertainment and across the street from Safeway, Starbucks, restaurants & the soon to be built Scout on the Circle. Welcome home!
Location
State VA
County Fairfax
Zoning 312
Rooms
Other Rooms Primary Bedroom, Bedroom 2, Bedroom 1
Basement Full, Walkout Level, Daylight, Full, Fully Finished, Heated, Outside Entrance, Windows
Interior
Interior Features Carpet, Ceiling Fan(s), Combination Dining/Living, Combination Kitchen/Dining, Crown Moldings, Dining Area, Floor Plan - Open, Kitchen - Gourmet, Kitchen - Island, Primary Bath(s), Pantry, Recessed Lighting, Upgraded Countertops, Walk-in Closet(s), Window Treatments, Wood Floors
Heating Central
Cooling Central A/C
Flooring Hardwood, Carpet
Fireplaces Number 1
Fireplaces Type Gas/Propane, Fireplace - Glass Doors
Equipment Built-In Microwave, Cooktop, Dishwasher, Disposal, Dryer - Front Loading, Exhaust Fan, Icemaker, Microwave, Oven - Wall, Range Hood, Refrigerator, Stainless Steel Appliances, Washer - Front Loading, Water Heater
Fireplace Y
Appliance Built-In Microwave, Cooktop, Dishwasher, Disposal, Dryer - Front Loading, Exhaust Fan, Icemaker, Microwave, Oven - Wall, Range Hood, Refrigerator, Stainless Steel Appliances, Washer - Front Loading, Water Heater
Heat Source Natural Gas
Laundry Upper Floor
Exterior
Exterior Feature Deck(s)
Parking Features Basement Garage, Garage - Front Entry, Additional Storage Area, Garage Door Opener, Inside Access, Built In
Garage Spaces 7.0
Fence Rear
Amenities Available Common Grounds, Reserved/Assigned Parking
Water Access N
Accessibility None
Porch Deck(s)
Attached Garage 2
Total Parking Spaces 7
Garage Y
Building
Story 3+
Sewer Public Sewer
Water Public
Architectural Style Colonial
Level or Stories 3+
Additional Building Above Grade, Below Grade
New Construction N
Schools
Elementary Schools Marshall Road
Middle Schools Thoreau
High Schools Oakton
School District Fairfax County Public Schools
Others
HOA Fee Include Fiber Optics Available,Parking Fee,Snow Removal,Trash,Common Area Maintenance
Senior Community No
Tax ID 0484 28 0080
Ownership Fee Simple
SqFt Source Estimated
Horse Property N
Special Listing Condition Standard
Read Less

Bought with Rong Ma • Libra Realty, LLC



