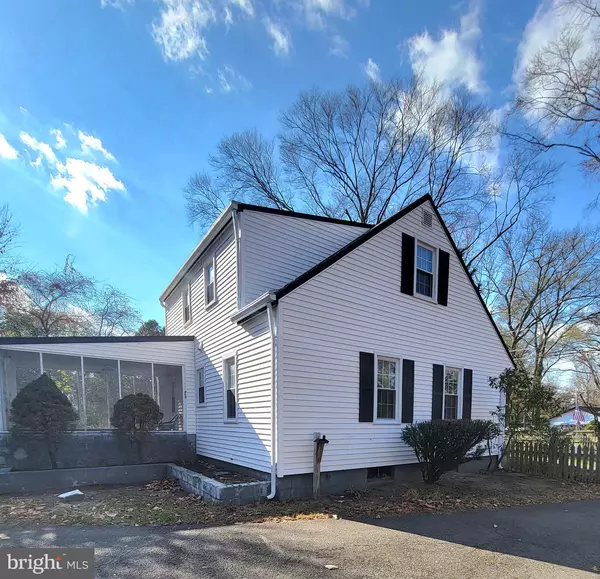For more information regarding the value of a property, please contact us for a free consultation.
730 MAPLE AVE Southampton, NJ 08088
Want to know what your home might be worth? Contact us for a FREE valuation!

Our team is ready to help you sell your home for the highest possible price ASAP
Key Details
Sold Price $289,900
Property Type Single Family Home
Sub Type Detached
Listing Status Sold
Purchase Type For Sale
Square Footage 1,008 sqft
Price per Sqft $287
Subdivision Crescent Heights
MLS Listing ID NJBL2037546
Sold Date 12/29/22
Style Cape Cod
Bedrooms 4
Full Baths 2
HOA Y/N N
Abv Grd Liv Area 1,008
Originating Board BRIGHT
Year Built 1955
Annual Tax Amount $4,934
Tax Year 2022
Lot Size 0.551 Acres
Acres 0.55
Lot Dimensions 100.00 x 240.00
Property Description
Don't miss this super clean, move in ready, 4 bed 2 bath Cape with basement. Updated eat-in kitchen, good counter and cabinet space, main gathering/living room off the kitchen, two first floor bedrooms, one could also serve as an office, craft or playroom, two large second floor bedrooms, and full baths on both levels. Plenty of closet/storage space throughout that includes a full basement. Large detached 2 car garage makes for a spacious workshop if you need one, plus garden shed for all your landscaping equipment. There is event a step down pit area to work on your vehicles. Enjoy seasonal relaxation in your screened in porch! Fenced front yard keeps your pet safe, deep rear lot, and an oversized paved driveway that could be the perfect place to park your boat or camper. This wonderful home in the desirable "Crescent Heights" community of Southampton Twp. Easy drive to the Mega Base, shopping and dining, not to mention its location in the desirable Lenape School District. Property is being sold in "AS IS" condition but has been lovingly maintained by same owner since 1963. Easy to show.
Location
State NJ
County Burlington
Area Southampton Twp (20333)
Zoning RR
Rooms
Basement Poured Concrete, Windows
Main Level Bedrooms 2
Interior
Hot Water Electric
Heating Other, Baseboard - Hot Water
Cooling Central A/C
Heat Source Oil
Exterior
Parking Features Garage - Front Entry
Garage Spaces 6.0
Water Access N
Roof Type Shingle,Pitched
Accessibility 2+ Access Exits, Level Entry - Main
Total Parking Spaces 6
Garage Y
Building
Story 2
Foundation Block
Sewer Private Septic Tank
Water Well
Architectural Style Cape Cod
Level or Stories 2
Additional Building Above Grade, Below Grade
New Construction N
Schools
Elementary Schools Southampton Township School No 2
Middle Schools Southampton Township Sch No 3
High Schools Seneca
School District Lenape Regional High
Others
Senior Community No
Tax ID 33-00508-00009
Ownership Fee Simple
SqFt Source Assessor
Acceptable Financing Cash, Conventional, Negotiable
Listing Terms Cash, Conventional, Negotiable
Financing Cash,Conventional,Negotiable
Special Listing Condition Standard
Read Less

Bought with Ashley Simone Cawley • HomeSmart First Advantage Realty



