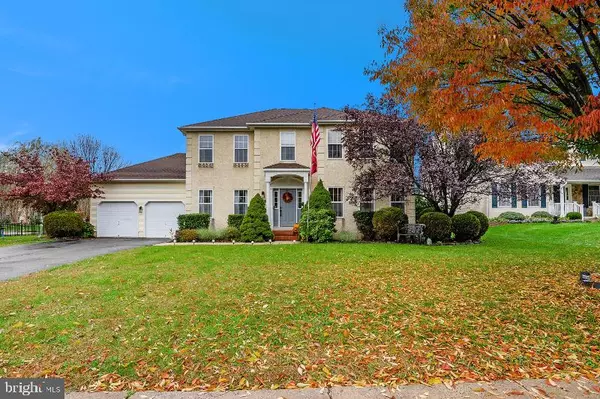For more information regarding the value of a property, please contact us for a free consultation.
1260 JASMINE WAY Feasterville Trevose, PA 19053
Want to know what your home might be worth? Contact us for a FREE valuation!

Our team is ready to help you sell your home for the highest possible price ASAP
Key Details
Sold Price $770,000
Property Type Single Family Home
Sub Type Detached
Listing Status Sold
Purchase Type For Sale
Square Footage 3,172 sqft
Price per Sqft $242
Subdivision Non Available
MLS Listing ID PABU2038472
Sold Date 12/29/22
Style Bi-level
Bedrooms 4
Full Baths 3
Half Baths 1
HOA Fees $45/ann
HOA Y/N Y
Abv Grd Liv Area 3,172
Originating Board BRIGHT
Year Built 2004
Annual Tax Amount $9,968
Tax Year 2022
Lot Size 0.531 Acres
Acres 0.53
Lot Dimensions 118x196
Property Description
This home is a rare gem in Lower Southampton Township, the heart of Bucks County with easy access to Route 95, the PA and NJ Turnpike and public transportation. If you love entertaining, have a large or growing family, you'll enjoy this open floor plan with porcelain tile and hardwood throughout the first floor. This home boasts a large updated eat-in kitchen, with an oversized dining room with wood burning fireplace, and a massive great room with 12' cathedral ceilings and an expansive view through a wall of windows. Out these windows you are overseeing a beautiful secluded built-in salt water heated pool with attached hot tub, patio and a large pool house. This private oasis will make the world's troubles melt away, and is a great spot for entertaining and hosting events. The second floor has hardwood floors as well with lovely primary bedroom suite with an updated spa like bathroom and 3 additional bedrooms and a hallway bathroom. An upstairs laundry makes life easy! Sitting up high with great tree top views, located in the sought-after Ridgeway Estates neighborhood of Feasterville-Trevose / Lower Southampton, this 4 bedroom, 3.5 bath home with finished basement including a full bathroom is a show stopper. This home is turn-key, in move-in condition, with a great location and a fantastic school district. Don't delay. This dream home can be yours to celebrate the Holidays and New Year in.
Location
State PA
County Bucks
Area Lower Southampton Twp (10121)
Zoning R1
Rooms
Other Rooms Living Room, Dining Room, Bedroom 2, Bedroom 3, Bedroom 4, Kitchen, Basement, Bedroom 1, Great Room, Laundry, Office, Bathroom 1, Bathroom 2
Basement Improved, Heated, Interior Access, Outside Entrance, Poured Concrete, Partially Finished
Interior
Interior Features Attic/House Fan, Carpet, Ceiling Fan(s), Combination Kitchen/Dining, Dining Area, Family Room Off Kitchen, Floor Plan - Open, Kitchen - Eat-In, Kitchen - Island, Pantry, Upgraded Countertops, Walk-in Closet(s)
Hot Water Natural Gas, Instant Hot Water, Tankless
Heating Central, Forced Air
Cooling Central A/C
Fireplaces Number 2
Fireplaces Type Wood, Gas/Propane
Equipment Dishwasher, Disposal, Dryer - Gas, Instant Hot Water, Oven/Range - Gas, Stainless Steel Appliances, Washer, Water Heater - Tankless
Fireplace Y
Window Features Double Hung
Appliance Dishwasher, Disposal, Dryer - Gas, Instant Hot Water, Oven/Range - Gas, Stainless Steel Appliances, Washer, Water Heater - Tankless
Heat Source Natural Gas
Laundry Upper Floor
Exterior
Exterior Feature Patio(s)
Parking Features Built In, Garage - Front Entry, Garage Door Opener, Inside Access
Garage Spaces 4.0
Fence Aluminum
Pool Heated, In Ground, Saltwater
Utilities Available Cable TV, Natural Gas Available, Phone, Electric Available
Water Access N
Accessibility None
Porch Patio(s)
Attached Garage 2
Total Parking Spaces 4
Garage Y
Building
Story 2
Foundation Concrete Perimeter
Sewer Public Sewer
Water Public
Architectural Style Bi-level
Level or Stories 2
Additional Building Above Grade, Below Grade
New Construction N
Schools
Middle Schools Poquessing
High Schools Neshaminy
School District Neshaminy
Others
HOA Fee Include Lawn Maintenance
Senior Community No
Tax ID 21-004-059
Ownership Fee Simple
SqFt Source Estimated
Horse Property N
Special Listing Condition Standard
Read Less

Bought with Tara Christy • Compass RE



