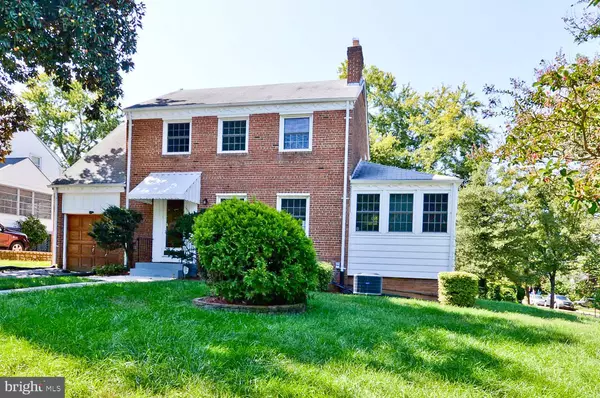For more information regarding the value of a property, please contact us for a free consultation.
3142 63RD AVE Cheverly, MD 20785
Want to know what your home might be worth? Contact us for a FREE valuation!

Our team is ready to help you sell your home for the highest possible price ASAP
Key Details
Sold Price $449,900
Property Type Single Family Home
Sub Type Detached
Listing Status Sold
Purchase Type For Sale
Square Footage 1,476 sqft
Price per Sqft $304
Subdivision Cheverly
MLS Listing ID MDPG2061986
Sold Date 12/19/22
Style Colonial
Bedrooms 4
Full Baths 2
Half Baths 1
HOA Y/N N
Abv Grd Liv Area 1,476
Originating Board BRIGHT
Year Built 1947
Annual Tax Amount $7,381
Tax Year 2022
Lot Size 2,344 Sqft
Acres 0.05
Property Description
Location! Location! Location!
The highly sought-after community of Cheverly, MD. This artfully designed residence is infused with the finest materials. It offers an impeccable flow and seamless blending of indoor and outdoor spaces. The home is functional, elegant, and exquisitely crafted. It offers three graciously finished levels plus a convenient one car garage. This home is magnificently situated on a wonderful Corner Lot with an abundant Back Yard. The lush, plush, and beautiful rear yard is the perfect outdoor entertainer's paradise.
Next, you will experience a combination of old fashion value and modern comfort. Notable features include 2,344 square feet of amazing living space, four generously proportioned bedrooms (Master bedroom has a cedar closet for wool and fur garments) and 2.5 convenient baths (bath on each level). The home features Dazzling Hardwood Flooring in living room, dining room, hallway and all three upper-level bedrooms. The inviting living room offers a delightful decorative fireplace with a mantel that is perfect for hanging Christmas stockings.
A first floor SUNROOM/LIBRARY boasts of beautiful custom built-in bookshelves and offers an abundance of serene exterior views. The home features a New HVAC System, New Windows throughout and New Storm doors. Don't overlook the wonderful step-saving Kitchen with an extraordinary amount of handsome wood cabinetry, convenient counter tops and recessed lighting. Must not forget there is a convenient powder room on the first floor. This adds up to a bath on all three levels. The multi-purpose finished basement boasts of a recreation room for entertaining plus the fourth windowed bedroom, the laundry room and the second full bath. The basement also creates the perfect opportunity for a self-contained In-Law suite. If not an In-Law suite, it could also be used as a private office with its own rear exit. The possibilities are endless!
The amazing home that awaits you is only blocks away from the Cheverly Metro station and the Cheverly Swim & Racquet Club (membership required). Convenient to Route 50, Baltimore-Washington Parkway and an easy commute into DC, Annapolis, and Baltimore.
Looking for a great home? This could be the dream home you have been looking for. Hurry!
Location
State MD
County Prince Georges
Zoning RESIDENTIAL
Rooms
Other Rooms Living Room, Dining Room, Primary Bedroom, Bedroom 2, Bedroom 3, Bedroom 4, Kitchen, Library, Bathroom 2, Half Bath
Basement Daylight, Partial, Full, Heated, Improved, Outside Entrance, Rear Entrance, Walkout Stairs, Windows
Interior
Interior Features Dining Area, Built-Ins, Cedar Closet(s), Ceiling Fan(s), Floor Plan - Open, Recessed Lighting, Walk-in Closet(s), Wood Floors, Attic, Carpet, Primary Bath(s), Stall Shower, Tub Shower, Window Treatments, Formal/Separate Dining Room
Hot Water Natural Gas
Heating Forced Air
Cooling Central A/C
Flooring Carpet, Hardwood
Fireplaces Number 1
Fireplaces Type Brick, Fireplace - Glass Doors, Mantel(s)
Equipment Built-In Microwave, Dishwasher, Disposal, Dryer, Exhaust Fan, Refrigerator, Washer, Icemaker, Oven - Self Cleaning, Oven/Range - Electric
Furnishings No
Fireplace Y
Window Features Screens
Appliance Built-In Microwave, Dishwasher, Disposal, Dryer, Exhaust Fan, Refrigerator, Washer, Icemaker, Oven - Self Cleaning, Oven/Range - Electric
Heat Source Natural Gas
Laundry Basement, Dryer In Unit, Washer In Unit
Exterior
Exterior Feature Brick, Enclosed, Porch(es), Patio(s)
Parking Features Covered Parking, Garage - Front Entry
Garage Spaces 1.0
Fence Chain Link, Rear
Water Access N
Roof Type Shingle
Accessibility None
Porch Brick, Enclosed, Porch(es), Patio(s)
Road Frontage City/County
Attached Garage 1
Total Parking Spaces 1
Garage Y
Building
Lot Description Level
Story 3
Foundation Concrete Perimeter
Sewer Public Sewer
Water Public
Architectural Style Colonial
Level or Stories 3
Additional Building Above Grade, Below Grade
Structure Type Dry Wall
New Construction N
Schools
Elementary Schools Gladys Noon Spellman
High Schools Bladensburg
School District Prince George'S County Public Schools
Others
Pets Allowed N
Senior Community No
Tax ID 17020143867
Ownership Fee Simple
SqFt Source Estimated
Acceptable Financing Cash, Conventional, FHA, VA
Horse Property N
Listing Terms Cash, Conventional, FHA, VA
Financing Cash,Conventional,FHA,VA
Special Listing Condition Standard
Read Less

Bought with Karen Eagle • CENTURY 21 New Millennium



