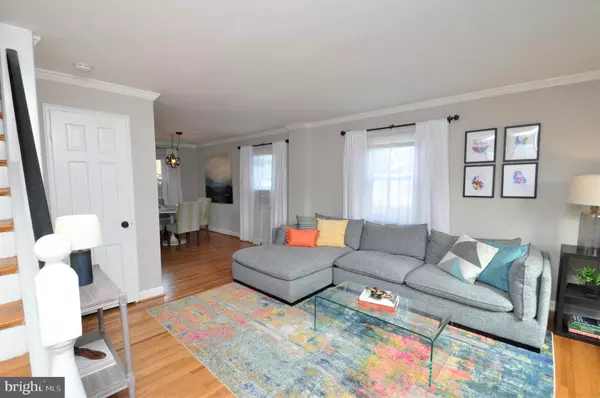For more information regarding the value of a property, please contact us for a free consultation.
2901-B 16TH RD S #2901B Arlington, VA 22204
Want to know what your home might be worth? Contact us for a FREE valuation!

Our team is ready to help you sell your home for the highest possible price ASAP
Key Details
Sold Price $350,000
Property Type Condo
Sub Type Condo/Co-op
Listing Status Sold
Purchase Type For Sale
Square Footage 872 sqft
Price per Sqft $401
Subdivision Arlington Court
MLS Listing ID VAAR2022130
Sold Date 12/21/22
Style Traditional
Bedrooms 2
Full Baths 1
Condo Fees $660/mo
HOA Y/N N
Abv Grd Liv Area 872
Originating Board BRIGHT
Year Built 1947
Annual Tax Amount $3,506
Tax Year 2022
Property Description
End townhouse style living with lots of bright light and open space. This two-level, 2 bed and 1 bath home with a private patio is offered in a tranquil community. Solid hardwood floors on the main level and upstairs. Gas stove in a bright kitchen with large pantry space. Open combined living room and dining room. New A/C units and new windows ( January 2022) throughout the home. Large bedrooms on the upper level. Laundry can be found in a separate area underneath the home. The private landscaped patio boasts Morning Glories and Hostas lovingly planted by the owner. It is a beautiful oasis with a privacy fence to entertain friends or enjoy private living on a quiet street. All utilities are included in the condo fee. The front and side yards are maintained by the condo association. Owners’ personal plantings are permitted. This community is located in a private cul-de-sac. Two parking spaces and extra guest parking is provided. The availability of nearby restaurants is plentiful, with Columbia Pike only four blocks away. Shirlington offers live theater, restaurants, and a terrific library nearby. Easy access to I-395, I-66 and I-95. Convenience coupled with the townhouse style make for ideal living. Pets are welcome.
Location
State VA
County Arlington
Zoning RA14-26
Interior
Interior Features Attic, Combination Kitchen/Dining, Floor Plan - Open, Kitchen - Gourmet, Recessed Lighting, Window Treatments
Hot Water Natural Gas
Heating Radiator
Cooling Window Unit(s)
Equipment Built-In Microwave, Dishwasher, Disposal, Stove
Window Features Double Pane
Appliance Built-In Microwave, Dishwasher, Disposal, Stove
Heat Source Electric, Natural Gas
Exterior
Exterior Feature Patio(s)
Garage Spaces 2.0
Amenities Available Common Grounds, Laundry Facilities
Waterfront N
Water Access N
Accessibility None
Porch Patio(s)
Parking Type Off Street
Total Parking Spaces 2
Garage N
Building
Story 2
Foundation Slab
Sewer Public Sewer
Water Public
Architectural Style Traditional
Level or Stories 2
Additional Building Above Grade, Below Grade
New Construction N
Schools
School District Arlington County Public Schools
Others
Pets Allowed Y
HOA Fee Include Common Area Maintenance,Electricity,Ext Bldg Maint,Gas,Heat,Lawn Maintenance,Reserve Funds,Sewer,Snow Removal,Trash,Water
Senior Community No
Tax ID 32-001-696
Ownership Condominium
Acceptable Financing Cash, Contract, Conventional
Horse Property N
Listing Terms Cash, Contract, Conventional
Financing Cash,Contract,Conventional
Special Listing Condition Standard
Pets Description Number Limit, Size/Weight Restriction
Read Less

Bought with Aimee Hall • Long & Foster Real Estate, Inc.
GET MORE INFORMATION




