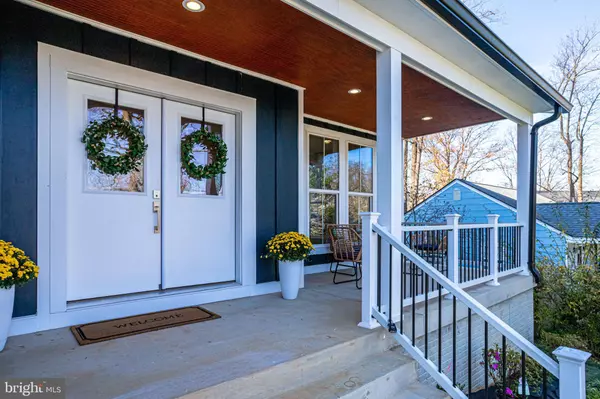For more information regarding the value of a property, please contact us for a free consultation.
2006 OSWALD PL Falls Church, VA 22043
Want to know what your home might be worth? Contact us for a FREE valuation!

Our team is ready to help you sell your home for the highest possible price ASAP
Key Details
Sold Price $1,550,000
Property Type Single Family Home
Sub Type Detached
Listing Status Sold
Purchase Type For Sale
Square Footage 4,735 sqft
Price per Sqft $327
Subdivision Pimmit Hills
MLS Listing ID VAFX2099820
Sold Date 12/20/22
Style Craftsman
Bedrooms 6
Full Baths 4
Half Baths 1
HOA Y/N N
Abv Grd Liv Area 3,380
Originating Board BRIGHT
Year Built 2022
Annual Tax Amount $3,717
Tax Year 2022
Lot Size 10,005 Sqft
Acres 0.23
Property Description
Welcome to this Beautiful, Light & Bright, East Facing New Construction Craftsman Home - MOVE-IN FOR THE HOLIDAYS. Relax on the Inviting Front Porch. Gorgeous Multi-Width Hevea Meno Distressed Hardwood Floors on Entire Main Level & Upper Level Hallway & Primary Suite. Main Level features Kitchen with Large Island for Eat-In Seating, Flexible Dining Area, Open Concept Family Room Space with Electric Fireplace, Office/6th Bedroom & Mudroom. Kitchen boasts Quartz Countertops, Marble Tile Backsplash & ZLine Stainless Steel Appliances with Gas Range and Decorative Range Hood. Upper Level features Four Well Appointed Bedrooms including Beautiful Primary Suite with Accent Wall, Two Large Walk-In Closets and EnSuite Bathroom with Timeless Design. Lower Level has LVP Flooring, an Oversized Guest Space with Attached Full Bathroom, Wet Bar & Movie Theater/Gym. Notable Infrastructure upgrades include Bosch Tankless Water Heater & Dual-Zone Carrier HVAC Systems. Stellar Cul-de-Sac Location with easy Access to Rt 7, 66 & 495. Marshall HS Pyramid.
Location
State VA
County Fairfax
Zoning 140
Direction East
Rooms
Basement Walkout Stairs, Fully Finished, Heated, Interior Access, Outside Entrance, Poured Concrete, Sump Pump, Windows
Main Level Bedrooms 1
Interior
Interior Features Combination Dining/Living, Entry Level Bedroom, Family Room Off Kitchen, Floor Plan - Open, Kitchen - Eat-In, Kitchen - Island, Primary Bath(s), Recessed Lighting, Soaking Tub, Upgraded Countertops, Walk-in Closet(s), Wet/Dry Bar, Wood Floors
Hot Water Natural Gas, Tankless
Heating Forced Air, Heat Pump(s), Zoned
Cooling Central A/C, Zoned
Flooring Hardwood, Carpet, Luxury Vinyl Plank, Tile/Brick
Fireplaces Number 1
Fireplaces Type Electric, Insert
Equipment Built-In Microwave, Dishwasher, Disposal, Exhaust Fan, Oven/Range - Gas, Range Hood, Refrigerator, Stainless Steel Appliances, Water Heater - Tankless
Fireplace Y
Appliance Built-In Microwave, Dishwasher, Disposal, Exhaust Fan, Oven/Range - Gas, Range Hood, Refrigerator, Stainless Steel Appliances, Water Heater - Tankless
Heat Source Natural Gas, Electric
Laundry Upper Floor, Hookup
Exterior
Exterior Feature Porch(es)
Parking Features Garage - Front Entry
Garage Spaces 2.0
Fence Fully, Rear
Water Access N
Roof Type Architectural Shingle
Street Surface Black Top
Accessibility None
Porch Porch(es)
Attached Garage 2
Total Parking Spaces 2
Garage Y
Building
Lot Description Cul-de-sac
Story 3
Foundation Concrete Perimeter
Sewer Public Sewer
Water Public
Architectural Style Craftsman
Level or Stories 3
Additional Building Above Grade, Below Grade
New Construction Y
Schools
Elementary Schools Westgate
Middle Schools Kilmer
High Schools Marshall
School District Fairfax County Public Schools
Others
Pets Allowed Y
Senior Community No
Tax ID 0392 06 0145
Ownership Fee Simple
SqFt Source Assessor
Acceptable Financing FHA, Conventional, Cash, VA
Horse Property N
Listing Terms FHA, Conventional, Cash, VA
Financing FHA,Conventional,Cash,VA
Special Listing Condition Standard
Pets Allowed No Pet Restrictions
Read Less

Bought with Max Koteen • Long & Foster Real Estate, Inc.



