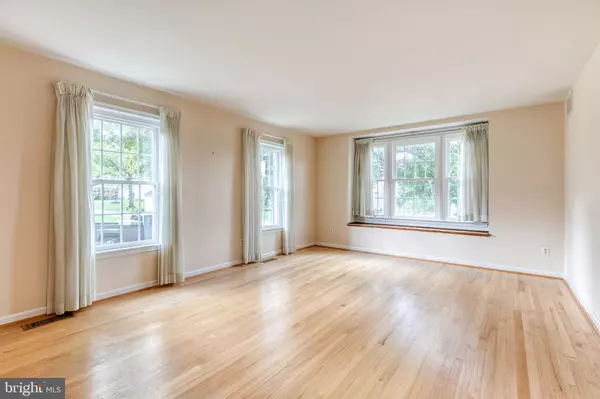For more information regarding the value of a property, please contact us for a free consultation.
3 HOLLIS CT Lutherville Timonium, MD 21093
Want to know what your home might be worth? Contact us for a FREE valuation!

Our team is ready to help you sell your home for the highest possible price ASAP
Key Details
Sold Price $530,000
Property Type Single Family Home
Sub Type Detached
Listing Status Sold
Purchase Type For Sale
Square Footage 2,716 sqft
Price per Sqft $195
Subdivision Mays Chapel Village
MLS Listing ID MDBC2047740
Sold Date 12/19/22
Style Colonial
Bedrooms 4
Full Baths 3
Half Baths 1
HOA Fees $29/ann
HOA Y/N Y
Abv Grd Liv Area 2,248
Originating Board BRIGHT
Year Built 1978
Annual Tax Amount $6,096
Tax Year 2022
Lot Size 10,500 Sqft
Acres 0.24
Lot Dimensions 1.00 x
Property Description
Searching for a spacious colonial in a well-established and desirable neighborhood? Opportunity awaits at 3 Hollis Court located in Mays Chapel Village. This four-bedroom, two-and-a-half-bath home is situated on a sizable lot and features hardwood floors; an eat-in kitchen; an owner's suite with dual closets and full bath; and a cozy den with a wood fireplace, rustic beam ceiling, and half bath. Recent updates include windows with a lifetime warranty installed in 2019 and a new three-ton heat pump replaced in October 2021. The entry-level presents a traditional colonial home layout with a formal living room and dining area. The eat-in kitchen has granite countertops, stainless steel appliances and provides plenty of space to enjoy meals at a breakfast table or counter. Conveniently located off the kitchen is the laundry/mudroom area and a door to the two-car garage. Venture to the second level and be greeted by hardwood floors, four bedrooms, two generously sized bathrooms, and storage areas in both a linen closet and scuttle attic. Envision all the design possibilities in the finished lower level. With two distinct areas, you can utilize this space in many ways. The vintage-style wet bar and cedar closet are notable features and so is the large unfinished area to fulfill storage needs. With the sizable yard, community common areas, and a playground, you'll have lots of green space to enjoy. Near Pinewood Elementary and a short distance to shopping, dining and commuter routes, the location is ideal. This well-cared-for home includes all the right pieces ready for you to design into the place you call your own. Schedule your visit today!
Location
State MD
County Baltimore
Zoning RESIDENTIAL
Direction South
Rooms
Basement Rear Entrance, Walkout Level, Fully Finished
Interior
Interior Features Cedar Closet(s), Exposed Beams, Floor Plan - Traditional, Formal/Separate Dining Room, Kitchen - Eat-In, Kitchen - Table Space, Primary Bath(s), Chair Railings, Upgraded Countertops
Hot Water Electric
Heating Heat Pump(s)
Cooling Central A/C
Flooring Hardwood, Vinyl
Fireplaces Number 1
Fireplaces Type Wood
Fireplace Y
Heat Source Electric
Laundry Main Floor
Exterior
Parking Features Garage - Front Entry
Garage Spaces 2.0
Water Access N
Roof Type Shingle
Accessibility None
Attached Garage 2
Total Parking Spaces 2
Garage Y
Building
Story 3
Foundation Block
Sewer Public Sewer
Water Public
Architectural Style Colonial
Level or Stories 3
Additional Building Above Grade, Below Grade
Structure Type Dry Wall,Paneled Walls,Beamed Ceilings
New Construction N
Schools
Elementary Schools Pinewood
Middle Schools Ridgely
High Schools Dulaney
School District Baltimore County Public Schools
Others
Pets Allowed Y
HOA Fee Include Common Area Maintenance
Senior Community No
Tax ID 04081700007925
Ownership Fee Simple
SqFt Source Assessor
Special Listing Condition Standard
Pets Allowed No Pet Restrictions
Read Less

Bought with HANG YANG • Realty Aspire



