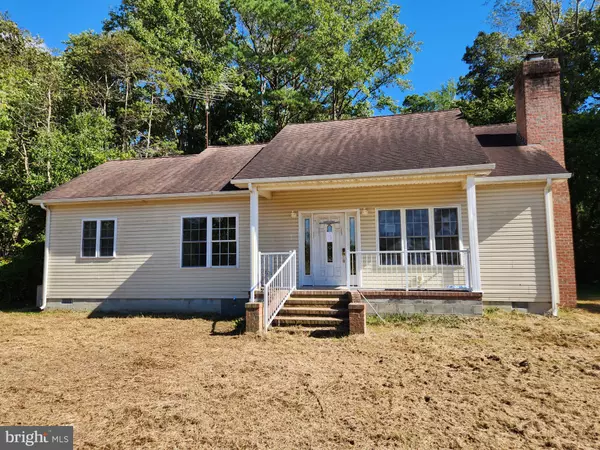For more information regarding the value of a property, please contact us for a free consultation.
18545 STAMPER DR Lewes, DE 19958
Want to know what your home might be worth? Contact us for a FREE valuation!

Our team is ready to help you sell your home for the highest possible price ASAP
Key Details
Sold Price $348,300
Property Type Single Family Home
Sub Type Detached
Listing Status Sold
Purchase Type For Sale
Square Footage 1,351 sqft
Price per Sqft $257
Subdivision None Available
MLS Listing ID DESU2030604
Sold Date 12/16/22
Style Ranch/Rambler,Contemporary
Bedrooms 2
Full Baths 1
Half Baths 1
HOA Y/N N
Abv Grd Liv Area 1,351
Originating Board BRIGHT
Year Built 2006
Annual Tax Amount $913
Tax Year 2022
Lot Size 3.030 Acres
Acres 3.03
Lot Dimensions 0.00 x 0.00
Property Description
Located close to everything: beautiful beaches, great shopping & entertainment plus award winning restaurants. This lovely 3+ acre property offers lots of room for people & pets; it comes complete with fenced pastures and barn with stalls. A great spot for you & horses. This custom-built home offers cathedral ceilings with an open floor plan; beautiful hardwood and tile throughout. There is a welcoming floor to ceiling stone fireplace, front porch, bay window & sliding glass doors to the back yard. The primary bedroom ensuite offers a large walk-in closet, an oversized jacuzzi soaking tub, stall shower and lots of light. There is also a French door to the back yard as well. Don’t’ wait too long to check this one out. This GEM of a 3+ acre property already outfitted for you and your horses will sell quickly! IT is priced to sell based upon needing your touch to make it shine for you.
Location
State DE
County Sussex
Area Lewes Rehoboth Hundred (31009)
Zoning AR-1
Direction Northwest
Rooms
Main Level Bedrooms 2
Interior
Interior Features Attic, Ceiling Fan(s), Combination Kitchen/Dining, Entry Level Bedroom, Floor Plan - Open, Primary Bath(s), Soaking Tub, Stall Shower, Walk-in Closet(s), Wood Floors
Hot Water Electric
Heating Heat Pump - Electric BackUp, Central
Cooling Central A/C
Flooring Hardwood
Fireplaces Number 1
Fireplaces Type Stone
Furnishings No
Fireplace Y
Heat Source Electric
Laundry Hookup
Exterior
Exterior Feature Porch(es)
Fence Wire, Partially
Waterfront N
Water Access N
View Pasture
Roof Type Architectural Shingle
Accessibility 2+ Access Exits
Porch Porch(es)
Parking Type Driveway
Garage N
Building
Lot Description Front Yard, Irregular, Level, No Thru Street, Partly Wooded, Secluded
Story 1
Foundation Crawl Space
Sewer Gravity Sept Fld
Water Well
Architectural Style Ranch/Rambler, Contemporary
Level or Stories 1
Additional Building Above Grade, Below Grade
New Construction N
Schools
School District Cape Henlopen
Others
Pets Allowed Y
Senior Community No
Tax ID 334-10.00-31.02
Ownership Fee Simple
SqFt Source Assessor
Acceptable Financing Cash
Horse Property Y
Horse Feature Horses Allowed, Stable(s)
Listing Terms Cash
Financing Cash
Special Listing Condition REO (Real Estate Owned)
Pets Description No Pet Restrictions
Read Less

Bought with Nicole Rayne • Keller Williams Realty Delmarva
GET MORE INFORMATION




