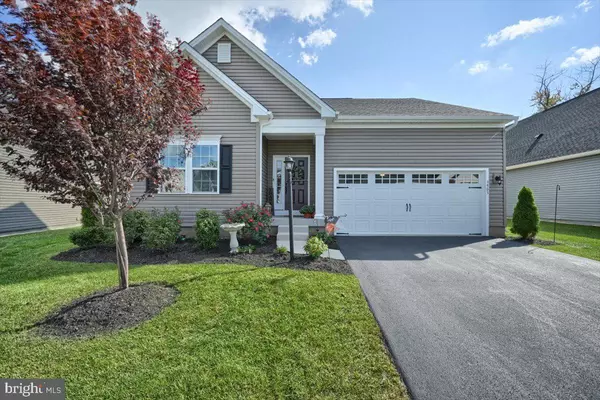For more information regarding the value of a property, please contact us for a free consultation.
3903 AFLEET ALEX WAY Harrisburg, PA 17110
Want to know what your home might be worth? Contact us for a FREE valuation!

Our team is ready to help you sell your home for the highest possible price ASAP
Key Details
Sold Price $395,000
Property Type Single Family Home
Sub Type Detached
Listing Status Sold
Purchase Type For Sale
Square Footage 1,548 sqft
Price per Sqft $255
Subdivision Stray Winds Farm
MLS Listing ID PADA2017118
Sold Date 12/12/22
Style Ranch/Rambler
Bedrooms 3
Full Baths 2
HOA Fees $103/qua
HOA Y/N Y
Abv Grd Liv Area 1,548
Originating Board BRIGHT
Year Built 2019
Annual Tax Amount $5,675
Tax Year 2022
Lot Size 8,904 Sqft
Acres 0.2
Property Description
Welcome home to this lovely home located in Stray Winds Farm ! Boasting an array of sleek finishes and a thoughtful open floor plan layout with 3 bedrooms, 2 full baths, and the spacious back patio that is perfect for entertaining or watching the sunset after a long day at work. Beyond a functional entryway space the home flows into a luminous, open- concept living, dining, and kitchen area. The kitchen has abundance of counterspace with an expanded area for a coffee bar plus seating at the kitchen island. The countertops are granite with a tile backsplash. The bedroom sits just off the living area and has a walk -in closet and full bath. Unfinished lower level that could be finished for additional space or just kept for storage.
Location
State PA
County Dauphin
Area Lower Paxton Twp (14035)
Zoning RESIDENTIAL
Rooms
Basement Unfinished
Main Level Bedrooms 3
Interior
Hot Water Natural Gas
Heating Forced Air
Cooling Central A/C
Fireplace N
Heat Source Natural Gas
Exterior
Parking Features Garage - Front Entry
Garage Spaces 2.0
Water Access N
Accessibility 2+ Access Exits
Attached Garage 2
Total Parking Spaces 2
Garage Y
Building
Story 1
Foundation Other
Sewer Public Sewer
Water Public
Architectural Style Ranch/Rambler
Level or Stories 1
Additional Building Above Grade, Below Grade
New Construction N
Schools
High Schools Central Dauphin
School District Central Dauphin
Others
HOA Fee Include Lawn Maintenance,Snow Removal
Senior Community No
Tax ID 35-024-321-000-0000
Ownership Fee Simple
SqFt Source Assessor
Acceptable Financing Cash, Conventional, FHA, VA
Listing Terms Cash, Conventional, FHA, VA
Financing Cash,Conventional,FHA,VA
Special Listing Condition Standard
Read Less

Bought with LAURA SULLIVAN • Howard Hanna Company-Harrisburg



