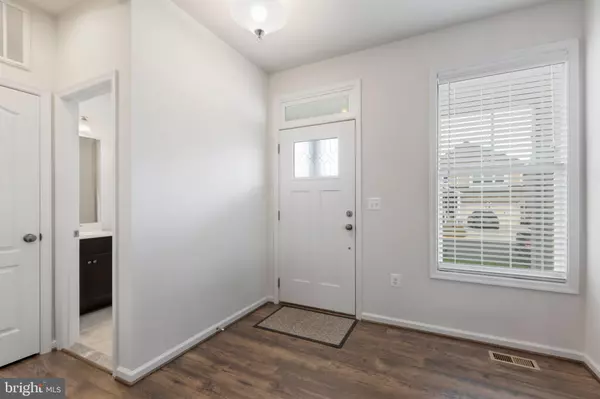For more information regarding the value of a property, please contact us for a free consultation.
356 BOXELDER DR Stafford, VA 22554
Want to know what your home might be worth? Contact us for a FREE valuation!

Our team is ready to help you sell your home for the highest possible price ASAP
Key Details
Sold Price $580,000
Property Type Single Family Home
Sub Type Detached
Listing Status Sold
Purchase Type For Sale
Square Footage 3,184 sqft
Price per Sqft $182
Subdivision Embrey Mill
MLS Listing ID VAST2016642
Sold Date 12/09/22
Style Traditional,Colonial
Bedrooms 5
Full Baths 3
Half Baths 1
HOA Fees $135/mo
HOA Y/N Y
Abv Grd Liv Area 2,432
Originating Board BRIGHT
Year Built 2019
Annual Tax Amount $4,227
Tax Year 2022
Lot Size 5,641 Sqft
Acres 0.13
Property Description
Just three years old... with an open main level... in a dazzling community that's loaded with amenities? Prepare for 356 Boxelder Drive to check some major boxes! Spanning five bedrooms, 3 full baths and one half bath, this modern colonial was built in 2019. It follows Atlantic Builders' treasured and open Lexington floor plan with a number of visible upgrades (more on that below!). The home sits in the amenity loaded Embrey Mill community, which includes multiple pools, parks and playgrounds, dog parks, a bistro and an extensive trail system. Sitting on a corner lot, note the bright green grass courtesy of a new irrigation system and lawn care by Sorenson Outdoor Services. Out back, there is a door off the main level and walk-up basement – should you desire to build the deck of your dreams or a patio, the possibilities are there! The low-maintenance vibe continues out front. The back-loading two-car garage is absolutely massive – thanks to a 12-foot extension upgrade. For a larger truck, workshop space and/or anything in between, there is room for it. In fact, there is a golf simulator installed in the garage (negotiable!) in addition to plenty of parking space as it stands now. The front of the home offers a white column draped front porch and, inside, totally open bliss awaits. Through its front door, the great room, dining room and kitchen effortlessly flow, with tons of natural light and upgraded flooring compromising the vibe. The kitchen is an entertainer's dream, complete with a massive stone-gray island, white cabinetry/tiled backsplash, and stainless-steel appliances. Off the kitchen are a massive mudroom (connected to the garage) as well as a walk-in pantry. Rounding out the main level is a powder room, right off the entry foyer. Upstairs, there are four bedrooms, inclusive of the large primary suite. The suite include two walk-in closets and a spacious ensuite bath complete with double vanity sinks and a walk-in shower. Of the additional bedrooms upstairs, note the one with a walk-in closet... that has a window in the closet as well! The final bath upstairs includes a tub/shower combo and two sinks. The laundry room is sizeable with a hookup for machinery and there is an installed wi-fi extender for your streaming needs upstairs. The basement is finished too! Anchoring the space is a large recreation room, complemented by the home's final bedroom and full bath (tub/shower combo and single sink). For storage, there is a large unfinished room that's nearly the size of a bedroom! As you would expect with a three-year-old home, the systems are all running like new. Beyond the stunning Embrey Mill community, numerous grocery, shopping and dining options await along Route 610 within 10 minutes north. For immediate needs, Embrey Mill Town Center awaits five minutes south. For commuters, two I-95 exits (Route 610 and Stafford/Courthouse Road) are accessible within 10 minutes. Stafford Hospital is 10 minutes southeast and Downtown Fredericksburg is 20 minutes south. Move-in ready, 356 Boxelder Drive provides the perfect hybrid of convenience and modern living here in 2022. Book your showing ASAP!
Location
State VA
County Stafford
Zoning PD2
Rooms
Other Rooms Dining Room, Primary Bedroom, Bedroom 2, Bedroom 3, Bedroom 4, Bedroom 5, Kitchen, Great Room, Laundry, Mud Room, Recreation Room, Bathroom 2, Bathroom 3, Primary Bathroom, Half Bath
Basement Connecting Stairway, Fully Finished, Heated, Improved, Outside Entrance, Sump Pump, Walkout Stairs
Interior
Interior Features Ceiling Fan(s), Attic, Carpet, Combination Dining/Living, Combination Kitchen/Living, Crown Moldings, Dining Area, Family Room Off Kitchen, Floor Plan - Open, Kitchen - Island, Kitchen - Gourmet, Pantry, Primary Bath(s), Recessed Lighting, Upgraded Countertops, Tub Shower, Walk-in Closet(s)
Hot Water Electric
Heating Central
Cooling Central A/C, Ceiling Fan(s)
Flooring Carpet, Luxury Vinyl Plank
Equipment Built-In Microwave, Disposal, Dishwasher, Icemaker, Refrigerator, Stove
Fireplace N
Window Features Energy Efficient,Double Hung
Appliance Built-In Microwave, Disposal, Dishwasher, Icemaker, Refrigerator, Stove
Heat Source Electric
Laundry Has Laundry, Upper Floor
Exterior
Parking Features Garage Door Opener, Garage - Rear Entry, Oversized
Garage Spaces 4.0
Amenities Available Club House, Common Grounds, Exercise Room, Picnic Area, Pool - Outdoor, Soccer Field, Swimming Pool, Tennis Courts, Tot Lots/Playground, Dog Park, Bike Trail
Water Access N
View Garden/Lawn
Roof Type Architectural Shingle
Accessibility None
Attached Garage 2
Total Parking Spaces 4
Garage Y
Building
Lot Description Corner, Front Yard, Landscaping, Rear Yard, SideYard(s)
Story 3
Foundation Permanent
Sewer Public Sewer
Water Public
Architectural Style Traditional, Colonial
Level or Stories 3
Additional Building Above Grade, Below Grade
Structure Type 9'+ Ceilings,Dry Wall
New Construction N
Schools
Elementary Schools Call School Board
Middle Schools Call School Board
High Schools Call School Board
School District Stafford County Public Schools
Others
HOA Fee Include Common Area Maintenance,Health Club,Pool(s)
Senior Community No
Tax ID 29G 6 893
Ownership Fee Simple
SqFt Source Assessor
Security Features Security System,Surveillance Sys
Special Listing Condition Standard
Read Less

Bought with Chris Asmus • NextHome Mission



