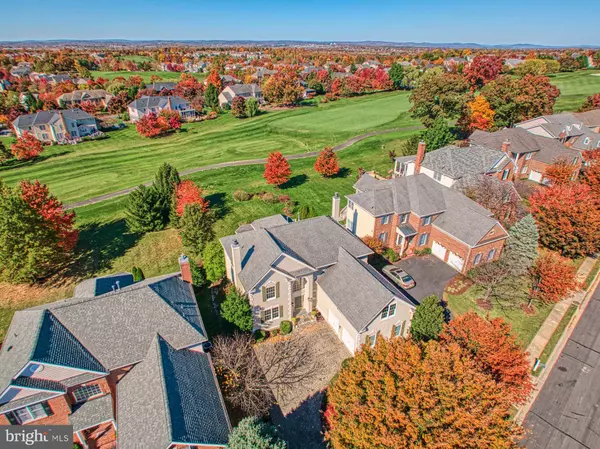For more information regarding the value of a property, please contact us for a free consultation.
19861 BETHPAGE CT Ashburn, VA 20147
Want to know what your home might be worth? Contact us for a FREE valuation!

Our team is ready to help you sell your home for the highest possible price ASAP
Key Details
Sold Price $995,000
Property Type Single Family Home
Sub Type Detached
Listing Status Sold
Purchase Type For Sale
Square Footage 3,268 sqft
Price per Sqft $304
Subdivision Belmont Country Club
MLS Listing ID VALO2037636
Sold Date 11/30/22
Style Colonial
Bedrooms 4
Full Baths 3
Half Baths 1
HOA Fees $375/mo
HOA Y/N Y
Abv Grd Liv Area 3,268
Originating Board BRIGHT
Year Built 2003
Annual Tax Amount $7,384
Tax Year 2022
Lot Size 0.280 Acres
Acres 0.28
Property Description
Tax record square footage, and # of bedrooms are INCORRECT. Home is 4 bedrooms up, and 3265 sf on main levels. One-owner home in Belmont Country Club features spectacular custom porch with big-sky golf course views, then a hot tub, and outdoor kitchen with gas grill and refrig. ---a gorgeous setting, a place to relax, recharge, and gather with family and friends. One of the elite Villas, the home features dramatic architecture from the open entry foyer to the soaring two=story family room with floor to ceiling windows and stone fireplace flanked by windows. Gourmet kitchen with gas cooking, huge island, and spacious breakfast area overlook the porch and golf course beyond. Large living room with second fireplace opens to dining room. Hardwood floors on main level. Upper level features 4 bedrooms, 3 full baths and spacious open hallway with overlook into the family room. Laundry is upstairs. The full walkout lower level awaits your custom finishing.
Location
State VA
County Loudoun
Zoning PDH4
Rooms
Other Rooms Living Room, Dining Room, Primary Bedroom, Bedroom 2, Bedroom 3, Bedroom 4, Kitchen, Family Room, Foyer, Office, Primary Bathroom, Full Bath, Half Bath
Basement Daylight, Full, Heated, Poured Concrete, Rear Entrance, Space For Rooms, Unfinished, Walkout Level
Interior
Hot Water Natural Gas
Heating Central, Forced Air
Cooling Ceiling Fan(s), Central A/C
Flooring Carpet, Ceramic Tile, Hardwood
Fireplaces Number 2
Heat Source Natural Gas
Exterior
Parking Features Additional Storage Area, Garage - Side Entry, Garage Door Opener
Garage Spaces 4.0
Utilities Available Cable TV Available, Sewer Available
Water Access N
Accessibility None
Attached Garage 2
Total Parking Spaces 4
Garage Y
Building
Story 3
Foundation Block
Sewer Public Septic
Water Public
Architectural Style Colonial
Level or Stories 3
Additional Building Above Grade, Below Grade
New Construction N
Schools
Elementary Schools Newton-Lee
Middle Schools Belmont Ridge
High Schools Riverside
School District Loudoun County Public Schools
Others
Pets Allowed Y
HOA Fee Include Common Area Maintenance,Recreation Facility,Reserve Funds,Road Maintenance,Security Gate,Snow Removal,Trash,Lawn Care Front,Lawn Care Rear,Lawn Care Side,Lawn Maintenance,High Speed Internet,Cable TV
Senior Community No
Tax ID 114204422000
Ownership Fee Simple
SqFt Source Assessor
Special Listing Condition Standard
Pets Allowed Cats OK, Dogs OK
Read Less

Bought with Ferid Azakov • Redfin Corporation



