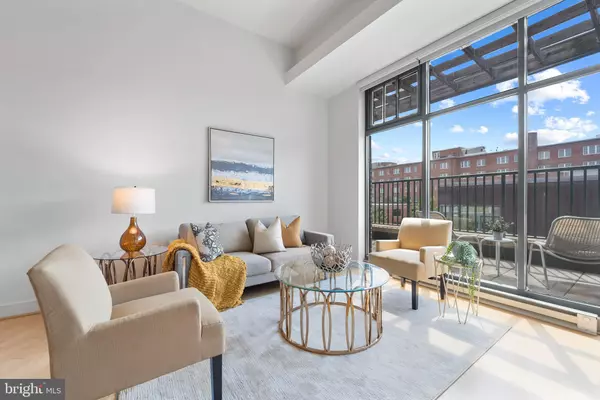For more information regarding the value of a property, please contact us for a free consultation.
1701 KALORAMA RD NW #413 Washington, DC 20009
Want to know what your home might be worth? Contact us for a FREE valuation!

Our team is ready to help you sell your home for the highest possible price ASAP
Key Details
Sold Price $700,000
Property Type Condo
Sub Type Condo/Co-op
Listing Status Sold
Purchase Type For Sale
Square Footage 1,255 sqft
Price per Sqft $557
Subdivision Kalorama
MLS Listing ID DCDC2070932
Sold Date 12/02/22
Style Contemporary
Bedrooms 2
Full Baths 2
Condo Fees $796/mo
HOA Y/N N
Abv Grd Liv Area 1,255
Originating Board BRIGHT
Year Built 2005
Annual Tax Amount $5,085
Tax Year 2021
Property Description
SELLER IS OFFERING 3% CREDIT TO ANY BUYER WHO RATIFIES THIS WEEK! YES, YOU READ THAT RIGHT -- BUY DOWN YOUR INTEREST RATE AND SAVE HUNDREDS A MONTH WITH THIS CREDIT OR USE IT TOWARD CLOSING COSTS- YOU DECIDE! Top floor two bedroom, two full bath loft with over 1,200+ square feet, soaring 11.5' ceilings, large balcony and garage parking included. Hardwood floors throughout, kitchen with stainless steel appliances, brand new washer/dryer (April 2022) in-unit. Delancey Lofts is directly across the street from Harris Teeter and conveniently located to dining and shopping in Adams Morgan. Meridian Hill Park is just steps away. Pet-friendly building with expansive roof deck. Brand New Washer/Dryer (April 2022), New LG French Door fridge(September 2021), New HVAC & Hot Water Heater (July 2020).
Location
State DC
County Washington
Zoning RESIDENTIAL
Rooms
Other Rooms Living Room, Bedroom 2, Kitchen, Bedroom 1, Bathroom 1, Bathroom 2
Main Level Bedrooms 2
Interior
Interior Features Ceiling Fan(s), Combination Kitchen/Dining, Floor Plan - Open, Upgraded Countertops, Wood Floors
Hot Water Electric
Heating Heat Pump(s)
Cooling Central A/C
Flooring Wood, Carpet
Equipment Built-In Microwave, Disposal, Dishwasher, Dryer, Freezer, Oven/Range - Electric, Refrigerator, Stainless Steel Appliances, Washer
Fireplace N
Appliance Built-In Microwave, Disposal, Dishwasher, Dryer, Freezer, Oven/Range - Electric, Refrigerator, Stainless Steel Appliances, Washer
Heat Source Electric
Exterior
Exterior Feature Deck(s), Roof, Patio(s)
Parking Features Inside Access
Garage Spaces 1.0
Amenities Available Elevator
Water Access N
Accessibility None
Porch Deck(s), Roof, Patio(s)
Attached Garage 1
Total Parking Spaces 1
Garage Y
Building
Story 2
Unit Features Mid-Rise 5 - 8 Floors
Sewer Public Sewer
Water Public
Architectural Style Contemporary
Level or Stories 2
Additional Building Above Grade, Below Grade
New Construction N
Schools
School District District Of Columbia Public Schools
Others
Pets Allowed Y
HOA Fee Include Water,Parking Fee,Trash,Management,Ext Bldg Maint,Sewer,Snow Removal,Insurance
Senior Community No
Tax ID 2566//2107
Ownership Condominium
Special Listing Condition Standard
Pets Allowed Cats OK, Dogs OK
Read Less

Bought with Jonathan Chvala • KW Metro Center



