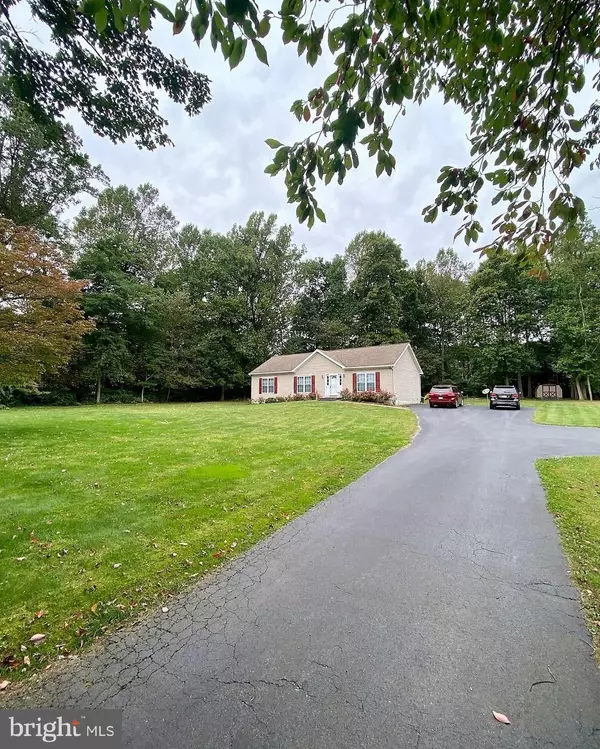For more information regarding the value of a property, please contact us for a free consultation.
127 LILLY RD Honey Brook, PA 19344
Want to know what your home might be worth? Contact us for a FREE valuation!

Our team is ready to help you sell your home for the highest possible price ASAP
Key Details
Sold Price $310,000
Property Type Single Family Home
Sub Type Detached
Listing Status Sold
Purchase Type For Sale
Square Footage 1,352 sqft
Price per Sqft $229
Subdivision Honey Brook
MLS Listing ID PACT2034018
Sold Date 11/21/22
Style Ranch/Rambler
Bedrooms 3
Full Baths 2
HOA Y/N N
Abv Grd Liv Area 1,352
Originating Board BRIGHT
Year Built 1999
Annual Tax Amount $5,476
Tax Year 2022
Lot Size 1.000 Acres
Acres 1.0
Lot Dimensions 0.00 x 0.00
Property Description
Stay tuned for interior photos this week. Beautiful well maintained Rancher built in 1999! Lilly Road is a quiet side street located just off of Route 10 south of Honey Brook Borough nestled in the rolling hills of Chester County and closely bordering Lancaster County. What you will love about this home is the ease of having all of the living space on one floor. In the center of the home is the Great room measuring 18 x 16 ft. The kitchen and dining room are convenient situated and both have access to the large deck. The kitchen offer plenty of oak cabinetry, a window with a wonderful view of the back yard, stove, dishwasher, and pantry cabinet. Each bedroom is large and the owner suite is spacious and comes with a full bath, and plenty of closet space. This home has a huge full poured concrete basement that offers any number of possibilities to expand living space in the future if desired. The land is a quality flat acre lot that is partially wooded. Home was built with upgraded Peco "Smart Choice" Home-Super Insulated-40% Lower Heating Cost. Corian Counter tops installed in 2002. The home sits back from the road and the driveway is very wide with a turnaround so there is tons of parking. Paver walkway to front door. Utilities-onsite septic system, well water, Xfinity cable. Propane tank is owned.
Location
State PA
County Chester
Area West Caln Twp (10328)
Zoning RESID
Rooms
Other Rooms Dining Room, Primary Bedroom, Bedroom 2, Kitchen, Bedroom 1, Great Room, Other
Basement Full
Main Level Bedrooms 3
Interior
Interior Features Primary Bath(s), Kitchen - Eat-In
Hot Water Electric
Cooling Central A/C
Fireplace N
Heat Source Propane - Owned
Laundry Main Floor
Exterior
Waterfront N
Water Access N
Accessibility None
Parking Type Driveway
Garage N
Building
Lot Description Level
Story 1
Foundation Concrete Perimeter
Sewer On Site Septic
Water Well
Architectural Style Ranch/Rambler
Level or Stories 1
Additional Building Above Grade, Below Grade
New Construction N
Schools
School District Coatesville Area
Others
Senior Community No
Tax ID 28-01 -0100
Ownership Fee Simple
SqFt Source Assessor
Special Listing Condition Standard
Read Less

Bought with John Guerrera • RE/MAX Action Associates
GET MORE INFORMATION




