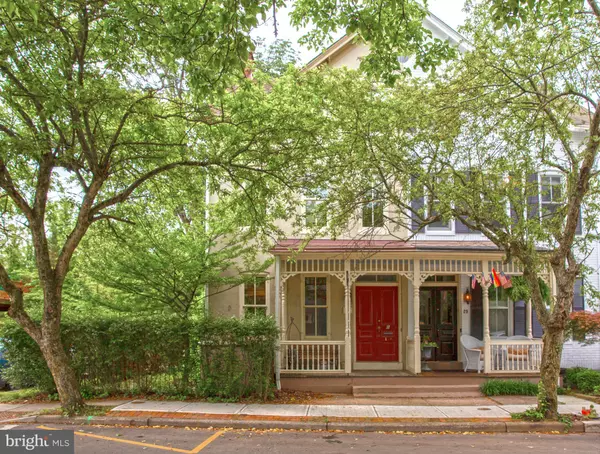For more information regarding the value of a property, please contact us for a free consultation.
27 CLINTON ST Lambertville, NJ 08530
Want to know what your home might be worth? Contact us for a FREE valuation!

Our team is ready to help you sell your home for the highest possible price ASAP
Key Details
Sold Price $675,000
Property Type Single Family Home
Sub Type Twin/Semi-Detached
Listing Status Sold
Purchase Type For Sale
Square Footage 2,865 sqft
Price per Sqft $235
Subdivision Tow Path/ Canal
MLS Listing ID NJHT2001036
Sold Date 11/18/22
Style Victorian
Abv Grd Liv Area 1,865
Originating Board BRIGHT
Year Built 1880
Annual Tax Amount $15,186
Tax Year 2021
Lot Size 2,457 Sqft
Acres 0.06
Lot Dimensions 27.00 x 91.00
Property Description
The House of Seven Gables is one of Lambertville's finest Victorian Grande Dames. Currently set up as a multi unit and income producing, this property could easily be converted to a large single home. Located on the towpath and with direct access to the canal. Inside is a delicate blend of old and new: Charming Historic Details, Hardwood floors, two central a/c units and gas fireplaces. This spectacular two unit property currently GOI is $ 51,600.00 per year. Unit one ( 27-b) has a foyer entrance and staircase leading to the main living area. The third floor has two bedrooms and a full bath. Both units have separate central A/C, Gas hot water heat, washer/dryers and high ceilings. Unit two ( 27-A) features a lovely brick patio, balcony deck overlooking the canal and screened in porch. Large living room with gas fireplace. Large dining room , country kitchen and mudroom. Large finished lower level and wine cellar. The second and third floors have two bedrooms and a full bath. If desired, conversion to a single home is simple. Alternatively, you can benefit from the income of one unit and live in the other. Not in a flood zone.
Location
State NJ
County Hunterdon
Area Lambertville City (21017)
Zoning R-2
Rooms
Basement Fully Finished
Interior
Interior Features Attic, Built-Ins, Carpet, Walk-in Closet(s), Window Treatments, Wood Floors, Chair Railings, Skylight(s)
Hot Water Natural Gas
Heating Baseboard - Hot Water
Cooling Central A/C
Fireplaces Number 1
Equipment Dryer - Electric, Dishwasher, Built-In Microwave, Dryer, Energy Efficient Appliances, Icemaker, Oven/Range - Gas, Range Hood, Refrigerator
Fireplace Y
Appliance Dryer - Electric, Dishwasher, Built-In Microwave, Dryer, Energy Efficient Appliances, Icemaker, Oven/Range - Gas, Range Hood, Refrigerator
Heat Source Natural Gas
Exterior
Exterior Feature Patio(s), Porch(es), Screened
Waterfront Y
Water Access Y
View Canal
Roof Type Asphalt
Street Surface Black Top
Accessibility None
Porch Patio(s), Porch(es), Screened
Road Frontage City/County
Parking Type On Street
Garage N
Building
Foundation Stone, Brick/Mortar
Sewer Public Sewer
Water Public
Architectural Style Victorian
Additional Building Above Grade, Below Grade
New Construction N
Schools
Elementary Schools Lambertville Public School
Middle Schools South Hunterdon Regional M.S.
High Schools South Hunterdon Regional H.S.
School District South Hunterdon Regional
Others
Tax ID 17-01021-00022
Ownership Fee Simple
SqFt Source Assessor
Security Features Carbon Monoxide Detector(s),Smoke Detector
Acceptable Financing Cash, Conventional
Listing Terms Cash, Conventional
Financing Cash,Conventional
Special Listing Condition Standard
Read Less

Bought with Erin McManus-Keyes • Corcoran Sawyer Smith
GET MORE INFORMATION




