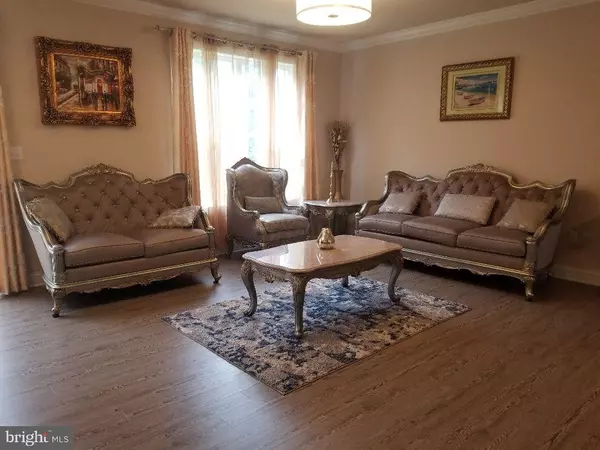For more information regarding the value of a property, please contact us for a free consultation.
537 JOSEPH CT Mechanicsburg, PA 17055
Want to know what your home might be worth? Contact us for a FREE valuation!

Our team is ready to help you sell your home for the highest possible price ASAP
Key Details
Sold Price $350,000
Property Type Townhouse
Sub Type Interior Row/Townhouse
Listing Status Sold
Purchase Type For Sale
Square Footage 1,881 sqft
Price per Sqft $186
Subdivision Spring Rock
MLS Listing ID PACB2013984
Sold Date 10/28/22
Style Transitional,Contemporary
Bedrooms 3
Full Baths 2
Half Baths 1
HOA Fees $105/mo
HOA Y/N Y
Abv Grd Liv Area 1,881
Originating Board BRIGHT
Year Built 2020
Annual Tax Amount $3,665
Tax Year 2022
Lot Size 2,613 Sqft
Acres 0.06
Property Description
Reduced $20,000, Maintenance free Custom townhome built by Tamanini home builder in 2020, front with Stone, Superior walls, CV schools with Eagle View Middle school, low Monroe Township taxes, $105 Low Monthly HOA Fee covers Lawn Maintenance, Road maintenance, Common ground, some Exterior Maintenance, 9Ft ceiling on 1st floor & basement also, kitchen with Granite Countertop, Island for breakfast area, big Pantry, Trendy gray color kitchen Cabinet, 4+ ceiling fire sprinklers at kitchen & living Rm, Open contemporary floor plan, Living Rm/dining Rm combo w/Oversize window, 35" front door, Sliding door to Patio w/Private back yard at wooded area, Never had a pet, Carbon Monoxide smoke alarm, great for Allergy free w/all Laminated Plank at 1st floor, All 3 BR have walk-in-closets, Mud room w/Bench, All plush carpet at upstairs, walk in closet at Master BR w/private Bath includes double sink Vanity & Shower, Unfinished basement w/big Egress window, space to expand in the future, features Green Energy all kitchen appliances including refrigerator, HVAC , lightings, near Major Hospitals, total $5,000 for paint allowance & for new stove allowance at the losing , Restaurants, grocery, art center, Shopping Mall, Sam's , BJ's, outlet malls, Carlisle Army Depot, New Cumberland Army Depot, War College, Art center, 15 Hwy, I-81, I-83 , Camp Hill, Mechanicsburg, Wormleysburg, Harrisburg, Hershey, Airport, and York, why built new when you can buy less than 2 years old!
Location
State PA
County Cumberland
Area Monroe Twp (14422)
Zoning C-1
Rooms
Other Rooms Living Room, Dining Room, Bedroom 2, Bedroom 3, Kitchen, Basement, Bedroom 1, Mud Room, Bathroom 2, Bathroom 3
Basement Interior Access, Poured Concrete
Interior
Interior Features Breakfast Area, Carpet, Combination Dining/Living, Floor Plan - Open, Kitchen - Island, Soaking Tub, Tub Shower, Walk-in Closet(s), Pantry, Recessed Lighting, Sprinkler System, Upgraded Countertops, Solar Tube(s)
Hot Water Natural Gas
Heating Central
Cooling Central A/C
Flooring Laminate Plank, Carpet
Equipment Built-In Microwave, Dishwasher, Oven/Range - Electric, Range Hood, Refrigerator, Water Heater, Disposal
Furnishings No
Fireplace N
Window Features Double Pane,Screens,Sliding
Appliance Built-In Microwave, Dishwasher, Oven/Range - Electric, Range Hood, Refrigerator, Water Heater, Disposal
Heat Source Natural Gas
Laundry Upper Floor
Exterior
Parking Features Garage - Front Entry, Garage Door Opener
Garage Spaces 4.0
Utilities Available Electric Available, Natural Gas Available, Cable TV Available, Sewer Available, Under Ground, Water Available
Water Access N
Accessibility 2+ Access Exits, Accessible Switches/Outlets, Doors - Lever Handle(s), Level Entry - Main, 32\"+ wide Doors, >84\" Garage Door
Road Frontage Boro/Township, Private
Attached Garage 2
Total Parking Spaces 4
Garage Y
Building
Lot Description Backs to Trees, Level
Story 2
Foundation Concrete Perimeter
Sewer Public Sewer
Water Public
Architectural Style Transitional, Contemporary
Level or Stories 2
Additional Building Above Grade, Below Grade
Structure Type 9'+ Ceilings,Dry Wall
New Construction N
Schools
Elementary Schools Monroe
Middle Schools Eagle View
High Schools Cumberland Valley
School District Cumberland Valley
Others
Pets Allowed Y
HOA Fee Include Common Area Maintenance,Lawn Care Front,Lawn Care Rear,Lawn Care Side,Lawn Maintenance,Road Maintenance,Snow Removal
Senior Community No
Tax ID 22-09-0541-136-U35
Ownership Fee Simple
SqFt Source Estimated
Horse Property N
Special Listing Condition Standard
Pets Allowed Number Limit
Read Less

Bought with LISA GERLACH • Weichert, REALTORS-First Choice


