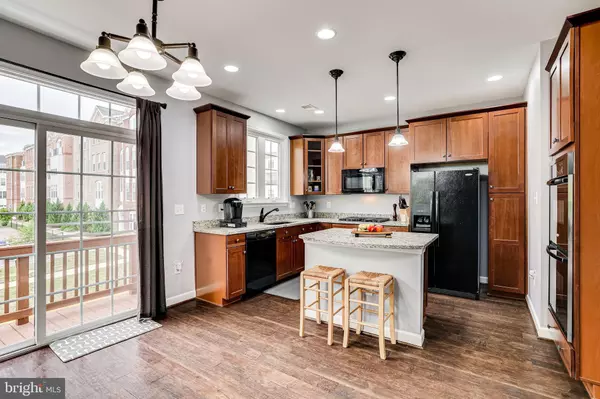For more information regarding the value of a property, please contact us for a free consultation.
42786 HAY RD Ashburn, VA 20147
Want to know what your home might be worth? Contact us for a FREE valuation!

Our team is ready to help you sell your home for the highest possible price ASAP
Key Details
Sold Price $585,000
Property Type Townhouse
Sub Type End of Row/Townhouse
Listing Status Sold
Purchase Type For Sale
Square Footage 2,020 sqft
Price per Sqft $289
Subdivision Goose Creek Village
MLS Listing ID VALO2036374
Sold Date 10/17/22
Style Colonial
Bedrooms 3
Full Baths 2
Half Baths 2
HOA Fees $95/mo
HOA Y/N Y
Abv Grd Liv Area 2,020
Originating Board BRIGHT
Year Built 2009
Annual Tax Amount $4,738
Tax Year 2022
Lot Size 2,614 Sqft
Acres 0.06
Property Description
Remarkable opportunity to own **END-UNIT** townhome in highly desirable Goose Creek Village! Located in a top-tier school district, this 3BD/2BA/2HB townhome touts a family-friendly community with a park behind the home.
Upon entering, a spacious, tiled foyer opens up to a large family room with gleaming hardwood floors. The end-unit features an additional wall for windows, bringing additional natural light into the home. Adjacent to the family room is a convenient half-bath and garage access. Upstairs, the sunny, open floor plan invites you into the main living area which flows into the gourmet kitchen and dining room. A multi-sided fireplace between the living and dining room provides a welcoming ambiance. Ample storage in chic shaker-style cabinets and pantry. Upgraded kitchen with double ovens, sleek appliances, granite countertops, and a must-have kitchen island make this a home cooks dream kitchen. Host dinners for loved ones with ease! From the dining room, enjoy verdant views of the park and greenspace. Sliding glass doors open to an extended balcony that spans the entire width of the townhome! Set up a grill station and bask in the sunshine and fresh air while cooking al fresco. Another half-bath serves the main level. On the upper level, the spacious primary bedroom features excellent natural light, an en suite bathroom with double vanity, and a walk-in closet. Two additional, well-sized bedrooms share a hall bath. W/D conveniently located on upper level.
Large 2-car garage, outfitted with a heavy-duty workbench, connects to a paved driveway. Plenty of visitor parking. Professionally landscaped yard frames the meticulously maintained home. Walk to nearby community amenities, including a beautiful outdoor pool and several parks/playgrounds. Less than a 5-min drive to Belmont Station Elementary, Trailside MS, and Stone Bridge HS. Walk to Goose Creek Village Shopping Mall (Harris Teeter, Walgreens, restaurants). 15 min to Loudoun County wine country and breweries. Variety of outdoor recreation options (4 golf courses!) within a 2-mile radius. Commuter-friendly location, less than 15 min to Dulles International Airport (IAD), and minutes to Dulles Toll Rd (RT267) and Harry Byrd Hwy (RT7). 15 minutes to One Loudoun, 20 minutes to Reston Town Center, and 45 minutes to downtown DC. This RARE, end-unit townhome wont last long. Make this townhome your home today!
Location
State VA
County Loudoun
Zoning R16
Rooms
Other Rooms Living Room, Dining Room, Primary Bedroom, Bedroom 2, Bedroom 3, Kitchen, Foyer, Laundry, Recreation Room, Primary Bathroom, Full Bath, Half Bath
Interior
Interior Features Breakfast Area, Kitchen - Gourmet, Kitchen - Island, Kitchen - Table Space, Combination Dining/Living, Upgraded Countertops, Window Treatments, Primary Bath(s), Recessed Lighting, Floor Plan - Open
Hot Water Natural Gas
Heating Forced Air
Cooling Ceiling Fan(s), Central A/C, Programmable Thermostat
Flooring Carpet, Ceramic Tile, Hardwood
Fireplaces Number 1
Fireplaces Type Equipment, Gas/Propane, Fireplace - Glass Doors, Mantel(s)
Equipment Cooktop - Down Draft, Dishwasher, Disposal, Dryer, ENERGY STAR Refrigerator, Exhaust Fan, Icemaker, Microwave, Oven - Double, Refrigerator, Washer, Water Heater
Fireplace Y
Window Features Atrium,Double Pane,ENERGY STAR Qualified,Insulated,Palladian,Screens,Vinyl Clad
Appliance Cooktop - Down Draft, Dishwasher, Disposal, Dryer, ENERGY STAR Refrigerator, Exhaust Fan, Icemaker, Microwave, Oven - Double, Refrigerator, Washer, Water Heater
Heat Source Natural Gas
Exterior
Exterior Feature Deck(s)
Parking Features Garage Door Opener, Garage - Rear Entry
Garage Spaces 2.0
Amenities Available Club House, Common Grounds, Pool - Outdoor, Tot Lots/Playground, Community Center, Bike Trail, Jog/Walk Path
Water Access N
View Park/Greenbelt
Roof Type Shingle
Accessibility None
Porch Deck(s)
Road Frontage City/County
Attached Garage 2
Total Parking Spaces 2
Garage Y
Building
Lot Description Backs - Open Common Area, Front Yard, Landscaping
Story 3
Foundation Slab
Sewer Public Sewer
Water Public
Architectural Style Colonial
Level or Stories 3
Additional Building Above Grade, Below Grade
Structure Type 9'+ Ceilings,Dry Wall,High
New Construction N
Schools
Elementary Schools Belmont Station
Middle Schools Trailside
High Schools Stone Bridge
School District Loudoun County Public Schools
Others
Pets Allowed N
HOA Fee Include Pool(s),Reserve Funds,Snow Removal
Senior Community No
Tax ID 153288400000
Ownership Fee Simple
SqFt Source Estimated
Security Features Carbon Monoxide Detector(s),Smoke Detector
Special Listing Condition Standard
Read Less

Bought with Jon P Blankenship • Pearson Smith Realty, LLC



