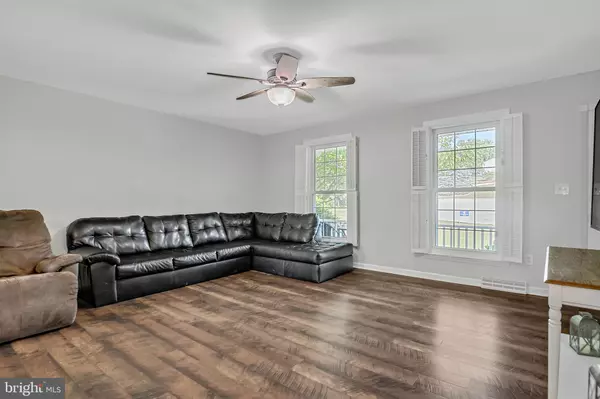For more information regarding the value of a property, please contact us for a free consultation.
3 OAKLYN CIR Shrewsbury, PA 17361
Want to know what your home might be worth? Contact us for a FREE valuation!

Our team is ready to help you sell your home for the highest possible price ASAP
Key Details
Sold Price $383,000
Property Type Single Family Home
Sub Type Detached
Listing Status Sold
Purchase Type For Sale
Square Footage 2,028 sqft
Price per Sqft $188
Subdivision Shrewsbury Boro
MLS Listing ID PAYK2028720
Sold Date 10/11/22
Style Ranch/Rambler,Raised Ranch/Rambler
Bedrooms 3
Full Baths 3
HOA Y/N N
Abv Grd Liv Area 1,328
Originating Board BRIGHT
Year Built 1991
Annual Tax Amount $5,716
Tax Year 2021
Lot Size 1.465 Acres
Acres 1.46
Property Description
Get ready to fall in love with this 3 bed, 3 bath ranch-style home on an acre and a half. Close to everything but with the privacy you crave. First floor living with additional space to spare. The first floor has a spacious living room, updated kitchen with stainless steel appliances and granite countertops, updated bathrooms, and three bedrooms. Off of the kitchen, relax in your enclosed four season room and spread out on the massive deck below, perfect for large gatherings. Downstairs there is an additional kitchen, bathroom, and living space, great for visiting family or in-law quarters. Other features include a spacious two-car garage with loft storage, a fenced in garden area, and outdoor shed. Home Warranty included.
Location
State PA
County York
Area Shrewsbury Boro (15284)
Zoning RES
Rooms
Other Rooms Living Room, Primary Bedroom, Bedroom 2, Bedroom 3, Kitchen, Family Room, Laundry, Mud Room, Utility Room, Bathroom 2, Bathroom 3, Primary Bathroom, Additional Bedroom
Basement Fully Finished
Main Level Bedrooms 3
Interior
Hot Water Natural Gas
Heating Forced Air
Cooling Central A/C
Heat Source Natural Gas
Exterior
Parking Features Oversized, Basement Garage, Additional Storage Area, Inside Access, Garage Door Opener
Garage Spaces 2.0
Water Access N
Roof Type Shingle
Accessibility None
Attached Garage 2
Total Parking Spaces 2
Garage Y
Building
Lot Description Backs to Trees, Cul-de-sac, Partly Wooded, Rear Yard, Stream/Creek
Story 1
Foundation Block
Sewer Public Sewer, Grinder Pump
Water Public
Architectural Style Ranch/Rambler, Raised Ranch/Rambler
Level or Stories 1
Additional Building Above Grade, Below Grade
New Construction N
Schools
School District Southern York County
Others
Senior Community No
Tax ID 84-000-08-0023-00-00000
Ownership Fee Simple
SqFt Source Assessor
Acceptable Financing Cash, Conventional, FHA, USDA, VA
Listing Terms Cash, Conventional, FHA, USDA, VA
Financing Cash,Conventional,FHA,USDA,VA
Special Listing Condition Standard
Read Less

Bought with Kerri E. Namvary • Weichert, Realtors - Diana Realty



