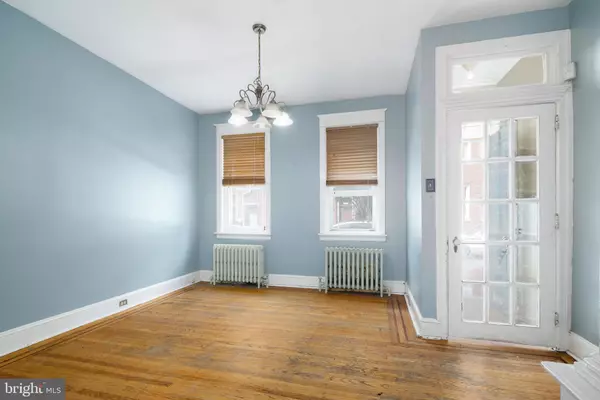For more information regarding the value of a property, please contact us for a free consultation.
933 N LAWRENCE ST Philadelphia, PA 19123
Want to know what your home might be worth? Contact us for a FREE valuation!

Our team is ready to help you sell your home for the highest possible price ASAP
Key Details
Sold Price $365,000
Property Type Townhouse
Sub Type Interior Row/Townhouse
Listing Status Sold
Purchase Type For Sale
Square Footage 1,392 sqft
Price per Sqft $262
Subdivision Northern Liberties
MLS Listing ID PAPH2144598
Sold Date 09/14/22
Style Traditional
Bedrooms 2
Full Baths 2
HOA Y/N N
Abv Grd Liv Area 1,392
Originating Board BRIGHT
Year Built 1920
Annual Tax Amount $4,407
Tax Year 2022
Lot Size 916 Sqft
Acres 0.02
Lot Dimensions 17.00 x 55.00
Property Description
Northern Liberties without breaking the bank?!?! YepIt's not too good to be true!
**This home does need some improvementsbut it's the same size, location and physical structure as homes that sold this year for $565-700K. For example 841 N Lawrence St sold for $610k on 5/3/22 and 411 Green St sold for $565k on 5/522. This is an incredible opportunity to earn sweat equity or even flip a home at a profit. Currently listed under its 2014 sales value.**
At 933 N Lawrence you'll find 2 bedrooms and 2 full baths (as well as an office/den room on the 2nd floor) on a beautiful, quiet, tree-lined block in the heart of Northern Liberties. Welcoming, historic (built in 1832), strong brick front facade with 3rd floor dormers and a spacious fully enclosed rear yard. Enter by way of a formal vestibule to the large open living room and dining room. Original hard wood floors and decorative scalloped molding delineating the formal dining area from the living space. The kitchen has a large window with breakfast bar that frames views of the entire first floor. The spacious kitchen features 42" cabinets with a pantry, granite counters, stainless appliances, ceramic tile floor in the kitchen. There is a large window that floods the kitchen with natural light. Full glass doors give access to the sunny back yard paved with historic looking bricks, the patio is perfect for grilling, entertaining, relaxing and dining al fresco. The second floor has 2 full baths with custom tile work. The central room is perfect as an extension of the master bedroom. It could be transformed into a nursery, or showcase style master closet and Hollywood style dressing room. The large master bedroom offers custom built-in closets. The 3rd floor has an "A" frame roof with dormer windows and is a lovely sun filled room with plenty of storage space and closets. Full unfinished basement. Only a few short steps from Liberty Lands Park and a 5 minute walk to all that 2nd St district has to offer! ***New sewer line (2021), as well as back yard fence replaced, roof/gutters cleaned, drainage pipes fixed, and concrete work on patio and alley way to fix drainage issues***
Location
State PA
County Philadelphia
Area 19123 (19123)
Zoning RSA5
Rooms
Basement Unfinished
Interior
Interior Features Kitchen - Eat-In
Hot Water Natural Gas
Heating Hot Water
Cooling None
Furnishings No
Fireplace N
Heat Source Natural Gas
Laundry Basement
Exterior
Exterior Feature Patio(s)
Water Access N
Accessibility None
Porch Patio(s)
Garage N
Building
Story 3
Foundation Brick/Mortar
Sewer Public Sewer
Water Public
Architectural Style Traditional
Level or Stories 3
Additional Building Above Grade, Below Grade
New Construction N
Schools
School District The School District Of Philadelphia
Others
Pets Allowed N
Senior Community No
Tax ID 057119700
Ownership Fee Simple
SqFt Source Assessor
Special Listing Condition Standard
Read Less

Bought with Jeffrey C Carpineta • Solo Real Estate, Inc.



