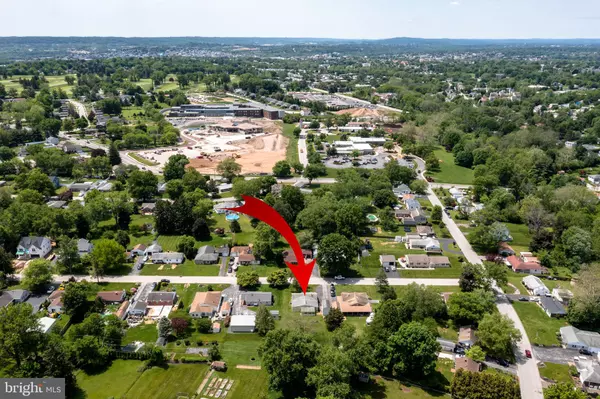For more information regarding the value of a property, please contact us for a free consultation.
705 CLOVER LN Plymouth Meeting, PA 19462
Want to know what your home might be worth? Contact us for a FREE valuation!

Our team is ready to help you sell your home for the highest possible price ASAP
Key Details
Sold Price $305,000
Property Type Single Family Home
Sub Type Detached
Listing Status Sold
Purchase Type For Sale
Square Footage 1,716 sqft
Price per Sqft $177
Subdivision Plymouth Valley
MLS Listing ID PAMC2040120
Sold Date 08/16/22
Style Ranch/Rambler
Bedrooms 3
Full Baths 2
HOA Y/N N
Abv Grd Liv Area 1,716
Originating Board BRIGHT
Year Built 1952
Annual Tax Amount $3,981
Tax Year 2022
Lot Size 0.379 Acres
Acres 0.38
Lot Dimensions 75.00 x 0.00
Property Description
Here's your chance to own a one-floor living home located in the desirable Plymouth Valley section of Plymouth Township. As you walk in there's a room used as an office but it could also be an amazing mudroom, The living room lets in natural light and is open to the eat-in portion of the kitchen and then you can see straight through to the family room with fireplace. Off the family room, and visible from the living room, is a professionally finished screened-in-porch that gives a wonderful view of two colorful flower beds and the deep backyard. A large master bedroom and renovated bath are off the family room. Two bedrooms along with a bathroom are down the hall off the living room. There is a laundry ROOM (not closet) too! At the end of the driveway is a detached garage with a loft area overhead for storage as a bonus.
Location
State PA
County Montgomery
Area Plymouth Twp (10649)
Zoning BR
Rooms
Other Rooms Living Room, Primary Bedroom, Bedroom 2, Kitchen, Family Room, Bedroom 1, Other
Main Level Bedrooms 3
Interior
Interior Features Primary Bath(s), Ceiling Fan(s), Stall Shower, Kitchen - Eat-In
Hot Water Oil, S/W Changeover
Heating Hot Water
Cooling Central A/C
Flooring Fully Carpeted, Vinyl, Stone
Equipment Oven - Double, Dishwasher
Fireplace Y
Appliance Oven - Double, Dishwasher
Heat Source Oil
Laundry Main Floor
Exterior
Exterior Feature Porch(es)
Garage Additional Storage Area
Garage Spaces 1.0
Fence Other
Utilities Available Cable TV
Waterfront N
Water Access N
Roof Type Pitched,Shingle
Accessibility None
Porch Porch(es)
Parking Type Driveway, Detached Garage
Total Parking Spaces 1
Garage Y
Building
Lot Description Level
Story 1
Foundation Slab
Sewer Public Sewer
Water Public
Architectural Style Ranch/Rambler
Level or Stories 1
Additional Building Above Grade, Below Grade
New Construction N
Schools
School District Colonial
Others
Senior Community No
Tax ID 49-00-02152-004
Ownership Fee Simple
SqFt Source Assessor
Acceptable Financing Cash, Conventional
Listing Terms Cash, Conventional
Financing Cash,Conventional
Special Listing Condition Standard
Read Less

Bought with David R Yorgey • RE/MAX Ready
GET MORE INFORMATION




