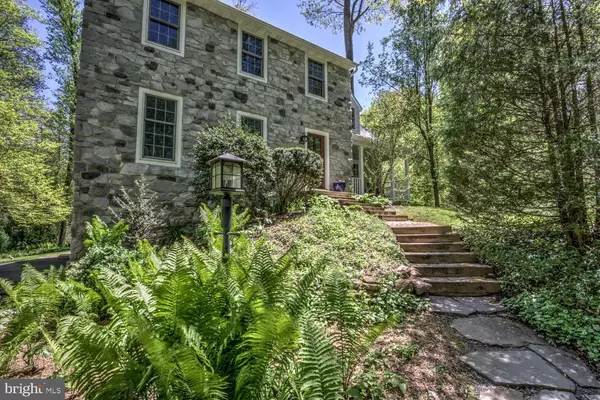For more information regarding the value of a property, please contact us for a free consultation.
500 HORSESHOE TRAIL RD Denver, PA 17517
Want to know what your home might be worth? Contact us for a FREE valuation!

Our team is ready to help you sell your home for the highest possible price ASAP
Key Details
Sold Price $525,000
Property Type Single Family Home
Sub Type Detached
Listing Status Sold
Purchase Type For Sale
Square Footage 2,740 sqft
Price per Sqft $191
Subdivision None Available
MLS Listing ID PALA2020046
Sold Date 08/16/22
Style Colonial
Bedrooms 4
Full Baths 2
Half Baths 2
HOA Y/N N
Abv Grd Liv Area 2,740
Originating Board BRIGHT
Year Built 1995
Annual Tax Amount $8,870
Tax Year 2022
Lot Size 1.520 Acres
Acres 1.52
Lot Dimensions 0.00 x 0.00
Property Description
This home is a rare find!! Perfect location & privacy with a stunning in ground pool!! Nestled in mature trees & landscaping you will find this Colonial home with charming features including stained wide trim, wood doors, stone fireplace & skylights. The first floor offers a foyer, large living room, open kitchen with island, eat in kitchen area, cozy family room with wood burning fireplace & access to the front porch. Plus a bonus room perfect for an in home office or TV room, large laundry/mud room with access to the back deck. Upstairs are 4 spacious bedrooms & 2 full baths - bedrooms have new carpet. Brand new flooring & paint throughout the entire house w/ the exception of the tiled floors. New garage doors and newly paved driveway. Enjoy the serene outdoor space relaxing on the deck or lounging by the pool with friends! The spacious pool house includes a kitchenette, screened in patio, half bath and an outdoor shower. Don't miss out on this secluded Gem in Cocalico SD! Schedule your showing today!
Location
State PA
County Lancaster
Area West Cocalico Twp (10509)
Zoning WOODLAND CONVERVATION
Rooms
Other Rooms Living Room, Primary Bedroom, Bedroom 2, Bedroom 3, Bedroom 4, Kitchen, Family Room, Laundry, Office, Primary Bathroom, Full Bath, Half Bath
Basement Walkout Level
Interior
Interior Features Breakfast Area, Ceiling Fan(s), Chair Railings, Floor Plan - Traditional, Kitchen - Island, Skylight(s), Water Treat System
Hot Water Electric
Heating Forced Air
Cooling Central A/C
Flooring Ceramic Tile, Luxury Vinyl Plank, Partially Carpeted
Fireplaces Number 1
Fireplaces Type Wood
Equipment Built-In Microwave, Dishwasher, Oven/Range - Electric
Fireplace Y
Appliance Built-In Microwave, Dishwasher, Oven/Range - Electric
Heat Source Oil
Laundry Main Floor
Exterior
Exterior Feature Deck(s), Porch(es), Screened
Garage Garage - Side Entry, Garage Door Opener
Garage Spaces 8.0
Fence Wood
Pool Concrete, Fenced, In Ground
Waterfront N
Water Access N
Roof Type Metal,Architectural Shingle
Accessibility None
Porch Deck(s), Porch(es), Screened
Parking Type Attached Garage, Driveway
Attached Garage 2
Total Parking Spaces 8
Garage Y
Building
Lot Description Private, Rural, Secluded, Trees/Wooded
Story 2
Foundation Permanent
Sewer On Site Septic
Water Well
Architectural Style Colonial
Level or Stories 2
Additional Building Above Grade, Below Grade
New Construction N
Schools
School District Cocalico
Others
Senior Community No
Tax ID 090-81372-0-0000
Ownership Fee Simple
SqFt Source Estimated
Acceptable Financing Cash, Conventional
Listing Terms Cash, Conventional
Financing Cash,Conventional
Special Listing Condition Standard
Read Less

Bought with Josh Shope • Coldwell Banker Realty
GET MORE INFORMATION




