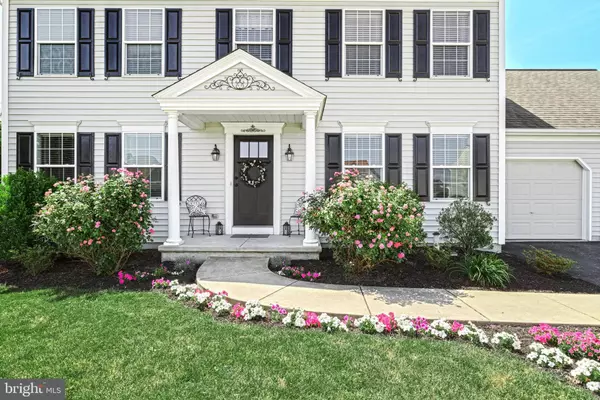For more information regarding the value of a property, please contact us for a free consultation.
784 RISHEL DR York, PA 17406
Want to know what your home might be worth? Contact us for a FREE valuation!

Our team is ready to help you sell your home for the highest possible price ASAP
Key Details
Sold Price $365,000
Property Type Single Family Home
Sub Type Detached
Listing Status Sold
Purchase Type For Sale
Square Footage 2,256 sqft
Price per Sqft $161
Subdivision Eagles View
MLS Listing ID PAYK2024894
Sold Date 08/12/22
Style Colonial
Bedrooms 4
Full Baths 2
Half Baths 1
HOA Fees $21/ann
HOA Y/N Y
Abv Grd Liv Area 2,256
Originating Board BRIGHT
Year Built 2011
Annual Tax Amount $6,468
Tax Year 2021
Lot Size 0.287 Acres
Acres 0.29
Property Description
Welcome home to the beautiful Eagle's View Neighborhood. Very easy commute to Rt30, I-83, and Central High School. This well-kept 4 bedroom, 2 ½ bath is ready for its next owner with lots of space to spread out! As you walk into the upgraded front door, you will be find an extra living room or home office space, paired with a large formal dining room. As you continue through the first floor, take notice of all the beautiful fixtures throughout the kitchen and large family room with an awesome chinook style fan. Off the kitchen, you can exit to your flat yard and stamped concrete patio to enjoy the rest of summer with privacy, tranquility, and sunsets! Upstairs, find your private oasis with 4 large updated bedrooms, a HUGE walk-in closet, 2nd floor laundry, and another chinook style fan to bring together the updates of the home. If there is not enough room on the first two floors, as you make your way to the basement, you will find fabulous Superior Walls, and a huge “semi-finished” area, high ceilings, and ready for all your extra living needs! This home is in a beautiful neighborhood, and certainly not last long! Schedule your showing today, before you miss out!
Location
State PA
County York
Area Manchester Twp (15236)
Zoning RESIDENTIAL
Rooms
Other Rooms Living Room, Dining Room, Primary Bedroom, Bedroom 2, Bedroom 3, Bedroom 4, Kitchen, Family Room, Foyer, Laundry
Basement Full
Interior
Interior Features Kitchen - Island, Kitchen - Eat-In, Formal/Separate Dining Room
Hot Water Electric
Heating Forced Air
Cooling Central A/C
Flooring Luxury Vinyl Plank, Partially Carpeted
Equipment Disposal, Dishwasher, Built-In Microwave, Oven - Single
Fireplace N
Window Features Insulated
Appliance Disposal, Dishwasher, Built-In Microwave, Oven - Single
Heat Source Natural Gas
Exterior
Parking Features Garage - Rear Entry, Garage Door Opener, Inside Access
Garage Spaces 2.0
Water Access N
Roof Type Shingle,Asphalt
Accessibility None
Road Frontage Public, Boro/Township, City/County
Attached Garage 2
Total Parking Spaces 2
Garage Y
Building
Lot Description Level, Interior
Story 2
Foundation Concrete Perimeter
Sewer Public Sewer
Water Public
Architectural Style Colonial
Level or Stories 2
Additional Building Above Grade, Below Grade
New Construction N
Schools
High Schools Central York
School District Central York
Others
Senior Community No
Tax ID 360004900040000000
Ownership Fee Simple
SqFt Source Assessor
Security Features Smoke Detector
Acceptable Financing FHA, Conventional, VA
Listing Terms FHA, Conventional, VA
Financing FHA,Conventional,VA
Special Listing Condition Standard
Read Less

Bought with Judd Gemmill • Berkshire Hathaway HomeServices Homesale Realty



