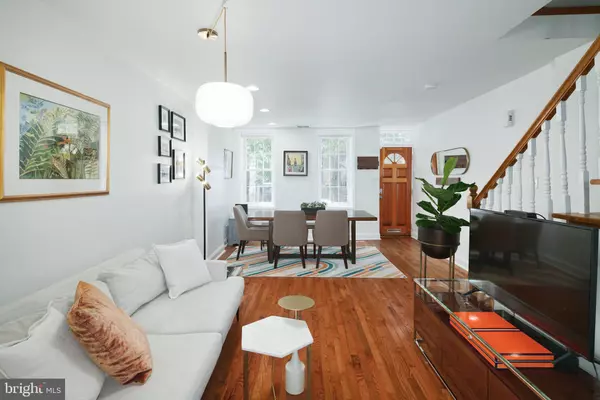For more information regarding the value of a property, please contact us for a free consultation.
2135 SAINT ALBANS ST Philadelphia, PA 19146
Want to know what your home might be worth? Contact us for a FREE valuation!

Our team is ready to help you sell your home for the highest possible price ASAP
Key Details
Sold Price $700,000
Property Type Townhouse
Sub Type Interior Row/Townhouse
Listing Status Sold
Purchase Type For Sale
Square Footage 1,450 sqft
Price per Sqft $482
Subdivision Graduate Hospital
MLS Listing ID PAPH2132066
Sold Date 08/10/22
Style Traditional
Bedrooms 3
Full Baths 2
Half Baths 1
HOA Y/N N
Abv Grd Liv Area 1,450
Originating Board BRIGHT
Year Built 1925
Annual Tax Amount $5,561
Tax Year 2022
Lot Size 705 Sqft
Acres 0.02
Lot Dimensions 15.00 x 47.00
Property Description
Bright and open three-story, 3 bedroom, 2.5 bath home on a most-desirable, tree-lined, quiet street in the Graduate neighborhood.
In superb condition, this home offers PARKING, a large open concept floor plan on the main level, and a private walk-out balcony on the third floor (plus outdoor space in the parking area). As you walk through the front door you will notice the living and dining area with lots of natural light and beautiful hard-wood floors, which have been updated and carry throughout the home. You will find a powder room on the main floor. The open kitchen has been refinished within the last year and is carefully designed with bright white cabinets, granite countertops, a white-tiled backsplash, and brand new high-end tile flooring. The second floor features 2 large bedrooms and a recently renovated full bathroom. The third floor houses the primary suite and features tall ceilings, and beautifully renovated primary bathroom with a custom walk-in shower and double-vanity, and a laundry room with full-sized washer & dryer units. The house also contains a large unfinished basement for plenty of storage.
An ideal location with a 96 WalkScore and 95 BikeScore. Just a few blocks from Heirloom Market, Sabrina's Cafe, Social House Eatery & Cafe, City Fitness, Starbucks, Wawa, CVS, Ant's Pants Cafe, Southside Market, Andy's Chicken, and more. Just a 10 minute walk to Rittenhouse Square and all of the Citys best restaurants, cafes, and shopping. Situated in the popular Chester Arthur School CATCHMENT
Location
State PA
County Philadelphia
Area 19146 (19146)
Zoning RSA5
Direction South
Rooms
Basement Full
Interior
Hot Water Natural Gas
Heating Forced Air
Cooling Central A/C
Flooring Hardwood
Fireplace N
Heat Source Natural Gas
Laundry Upper Floor
Exterior
Garage Spaces 1.0
Water Access N
Accessibility None
Total Parking Spaces 1
Garage N
Building
Story 3
Foundation Concrete Perimeter
Sewer Public Sewer
Water Public
Architectural Style Traditional
Level or Stories 3
Additional Building Above Grade, Below Grade
New Construction N
Schools
Elementary Schools Chester A. Arthur
Middle Schools Chester A. Arthur
School District The School District Of Philadelphia
Others
Senior Community No
Tax ID 302062100
Ownership Fee Simple
SqFt Source Assessor
Special Listing Condition Standard
Read Less

Bought with Jennifer L Geddes • KW Philly



