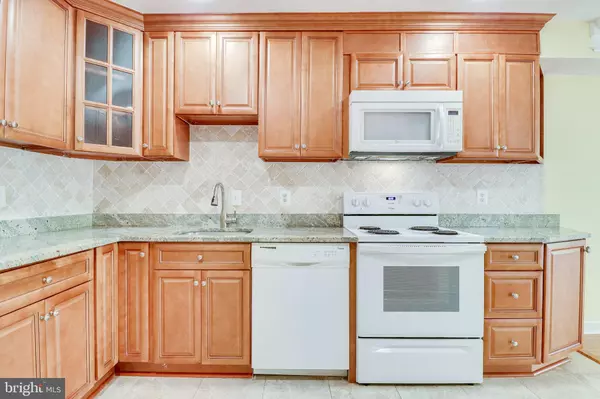For more information regarding the value of a property, please contact us for a free consultation.
5682 OAK TANAGER CT Burke, VA 22015
Want to know what your home might be worth? Contact us for a FREE valuation!

Our team is ready to help you sell your home for the highest possible price ASAP
Key Details
Sold Price $435,000
Property Type Townhouse
Sub Type End of Row/Townhouse
Listing Status Sold
Purchase Type For Sale
Square Footage 1,320 sqft
Price per Sqft $329
Subdivision Burke Centre
MLS Listing ID VAFX2082578
Sold Date 08/09/22
Style Contemporary
Bedrooms 3
Full Baths 2
Half Baths 1
HOA Fees $100/qua
HOA Y/N Y
Abv Grd Liv Area 1,320
Originating Board BRIGHT
Year Built 1980
Annual Tax Amount $4,421
Tax Year 2022
Lot Size 2,025 Sqft
Acres 0.05
Property Description
This well-maintained end-unit townhouse offers the best of both worlds. A secluded setting backing to trees while also being minutes to shopping, dining, and commuter routes. As you step inside you're greeted by a spacious living room filled with natural light. The wood-burning fireplace will be perfect to cozy up with this winter. The updated kitchen with granite countertops and generous cabinet space overlooks the dining room. Step into your low-maintenance fully fenced backyard with a deck and enjoy the serene view of the trees. On the upper level, you'll find a large primary bedroom with a walk-in closet and an updated primary bath. Both spare bedrooms are well sized with large closets and share a hall bath. There is also a hall linen closet for extra storage. Recessed lighting, crown molding, updated windows and sliding glass door. New washer/dryer and stove. New HVAC in 2021. Deck, attic fan, sewer line to street and water shutoff were replaced in 2018. Windows, sliding glass door, and water heater were replaced in 2013 and the roof in 2012. Two assigned parking spaces just steps outside your front door and ample guest parking. Excellent location, close to community amenities, Lake Barton, Fairfax County Parkway, Burke Centre VRE and George Mason University.
Location
State VA
County Fairfax
Zoning 372
Rooms
Other Rooms Living Room, Dining Room, Primary Bedroom, Bedroom 2, Bedroom 3, Kitchen, Bathroom 2, Primary Bathroom
Interior
Interior Features Attic, Ceiling Fan(s), Combination Kitchen/Dining, Crown Moldings, Pantry, Primary Bath(s), Recessed Lighting, Stall Shower, Tub Shower, Upgraded Countertops, Walk-in Closet(s), Wood Floors
Hot Water Electric
Heating Heat Pump(s)
Cooling Ceiling Fan(s), Heat Pump(s), Central A/C
Flooring Ceramic Tile, Hardwood
Fireplaces Number 1
Fireplaces Type Mantel(s), Wood
Equipment Built-In Microwave, Dishwasher, Disposal, Dryer, Exhaust Fan, Refrigerator, Stove, Washer, Water Heater
Fireplace Y
Appliance Built-In Microwave, Dishwasher, Disposal, Dryer, Exhaust Fan, Refrigerator, Stove, Washer, Water Heater
Heat Source Electric
Laundry Main Floor, Dryer In Unit, Washer In Unit
Exterior
Garage Spaces 2.0
Parking On Site 2
Fence Rear
Amenities Available Basketball Courts, Common Grounds, Jog/Walk Path, Lake, Pool Mem Avail, Pool - Outdoor, Tennis Courts, Tot Lots/Playground
Water Access N
View Street, Trees/Woods
Accessibility None
Total Parking Spaces 2
Garage N
Building
Lot Description Backs to Trees, Cul-de-sac
Story 2
Foundation Slab
Sewer Public Sewer
Water Public
Architectural Style Contemporary
Level or Stories 2
Additional Building Above Grade, Below Grade
New Construction N
Schools
Elementary Schools Bonnie Brae
Middle Schools Robinson Secondary School
High Schools Robinson Secondary School
School District Fairfax County Public Schools
Others
HOA Fee Include Reserve Funds,Snow Removal,Trash,Common Area Maintenance,Management
Senior Community No
Tax ID 0772 13 0023
Ownership Fee Simple
SqFt Source Assessor
Acceptable Financing Cash, Conventional, FHA, VA
Listing Terms Cash, Conventional, FHA, VA
Financing Cash,Conventional,FHA,VA
Special Listing Condition Standard
Read Less

Bought with Karen Brezina Lucchetti • Redfin Corporation



