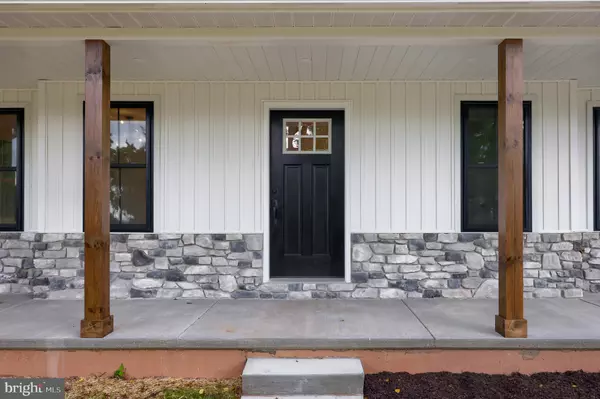For more information regarding the value of a property, please contact us for a free consultation.
169 BONVIEW DR Denver, PA 17517
Want to know what your home might be worth? Contact us for a FREE valuation!

Our team is ready to help you sell your home for the highest possible price ASAP
Key Details
Sold Price $645,000
Property Type Single Family Home
Sub Type Detached
Listing Status Sold
Purchase Type For Sale
Square Footage 2,276 sqft
Price per Sqft $283
Subdivision None Available
MLS Listing ID PALA2014218
Sold Date 08/08/22
Style Transitional
Bedrooms 4
Full Baths 2
Half Baths 1
HOA Y/N N
Abv Grd Liv Area 2,276
Originating Board BRIGHT
Year Built 2022
Annual Tax Amount $2,015
Tax Year 2022
Lot Size 2.240 Acres
Acres 2.24
Lot Dimensions 0.00 x 0.00
Property Description
This new construction home is finished and it is gorgeous! Are you looking for a quality built home offering 4 bedrooms and 2.5 baths with numerous upgrades? The open floor plan provides the perfect blank canvas to arrange your furniture for today's living. Upstairs you will find a soaring cathedral ceiling and tons of windows in the primary bedroom along with three additional bedrooms and laundry room. Your view of your 2.24 acres won't disappoint; plenty of space for the pool you've always wanted and outdoor entertaining. In addition, there is a 2000 SF accessory building with two garage doors offering space to house more cars, a boat or all your toys. Don't miss this opportunity to make this your peace of paradise!
Location
State PA
County Lancaster
Area East Cocalico Twp (10508)
Zoning CONSERVATION
Rooms
Other Rooms Dining Room, Primary Bedroom, Bedroom 2, Bedroom 3, Bedroom 4, Kitchen, Great Room, Laundry, Mud Room, Bathroom 2, Primary Bathroom, Half Bath
Basement Full
Interior
Interior Features Carpet, Floor Plan - Open, Kitchen - Island, Pantry, Tub Shower, Stall Shower, Upgraded Countertops, Walk-in Closet(s)
Hot Water Electric
Heating Forced Air
Cooling Central A/C
Fireplaces Number 1
Fireplace Y
Heat Source Propane - Owned
Laundry Upper Floor
Exterior
Parking Features Garage - Side Entry, Garage Door Opener
Garage Spaces 4.0
Water Access N
Accessibility None
Attached Garage 2
Total Parking Spaces 4
Garage Y
Building
Story 2
Foundation Passive Radon Mitigation, Concrete Perimeter
Sewer On Site Septic
Water Private
Architectural Style Transitional
Level or Stories 2
Additional Building Above Grade, Below Grade
New Construction Y
Schools
School District Cocalico
Others
Senior Community No
Tax ID 080-45898-0-0000
Ownership Fee Simple
SqFt Source Estimated
Acceptable Financing Cash, Conventional
Listing Terms Cash, Conventional
Financing Cash,Conventional
Special Listing Condition Standard
Read Less

Bought with Nancy Downs • RE/MAX Evolved



