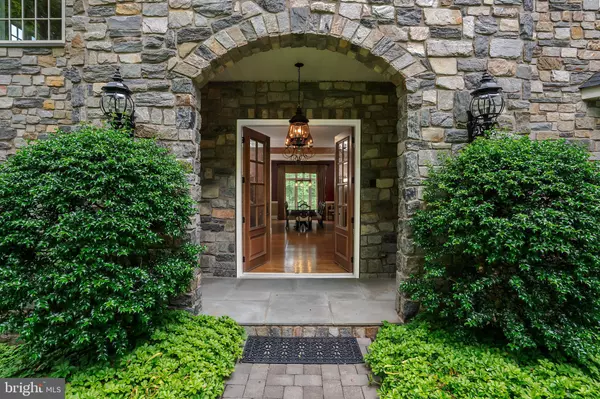For more information regarding the value of a property, please contact us for a free consultation.
460 DRESHERTOWN RD Fort Washington, PA 19034
Want to know what your home might be worth? Contact us for a FREE valuation!

Our team is ready to help you sell your home for the highest possible price ASAP
Key Details
Sold Price $1,625,000
Property Type Single Family Home
Sub Type Detached
Listing Status Sold
Purchase Type For Sale
Square Footage 8,111 sqft
Price per Sqft $200
Subdivision Fort Washington
MLS Listing ID PAMC2041398
Sold Date 07/29/22
Style Colonial
Bedrooms 5
Full Baths 5
Half Baths 2
HOA Y/N N
Abv Grd Liv Area 7,162
Originating Board BRIGHT
Year Built 1958
Annual Tax Amount $22,006
Tax Year 2021
Lot Size 2.204 Acres
Acres 2.2
Lot Dimensions 60.00 x 0.00
Property Description
Look no further! An absolutely stunning home sitting on a gorgeous 2+ acres with a large heated pool, in a most private setting, is here just in time for the glory days of summer. Hidden from the road, but greeted by a cobble lined circular driveway you'll find a custom stone front beauty that will both surprise and delight. A total renovation completed in 2008 includes a new addition that effectively doubled the home in size. The new addition has 10' ceilings on first floor and 9' ceilings on the second. Its gracious center hall with turned staircase looks directly into a beautiful formal dining room and just beyond the sweeping stairs is a step-down LR with stone fireplace, vaulted beamed ceiling, and doors to a patio overlooking the pool. The kitchen is a chef's dream, with a large center island, Dacor double ovens and 6 burner gas range, 2 DW's, a separate Sub Zero refrigerator and freezer, an ice maker, Viking wine refrigerator, and a large eat-in breakfast area. Just off the kitchen is a sun filled family room with gas fireplace. A walk-in pantry, laundry room, and mud room with entrance to the fully decked out 3-car garage complete the first floor. This home's unique and flexible floor plan is just right for today's work from home life style. You'll find 4 bedrooms and 3 full baths, on one side of the house and a 2 story owners' wing on the other featuring the main bedroom with Juliet balcony, a marble bath, dressing area and a large walk in closet plus 2 offices, one with fireplace, and a full bath on the floor below. The lower level of the house offers lots of places to play or relax, featuring a multi-media room with wet bar, a game room/cabana with powder room that leads to the pool via covered porch. Worried about your Peloton? There is an extra-large unfinished storage area that's big enough to share with your home gym. This pristine move-in ready home with new roof and gutters, new multi-zone HVAC, new hot water heaters in 2020, an automatic generator that accommodates 95% of the house, a security system, irrigation system, extensive landscaping that blooms all summer, a POOL, and so much more, is just waiting for you to fall in love. Blue Ribbon Upper Dublin School District, steps from Manufacturers Golf Club and minutes to Rt 309 and the PA turnpike make this location a TEN.
Location
State PA
County Montgomery
Area Upper Dublin Twp (10654)
Zoning 1101 RES: 1 FAM
Rooms
Basement Daylight, Partial, Outside Entrance, Partially Finished, Heated, Interior Access
Main Level Bedrooms 1
Interior
Interior Features Additional Stairway, Breakfast Area, Bar, Built-Ins, Crown Moldings, Curved Staircase, Exposed Beams, Family Room Off Kitchen, Formal/Separate Dining Room, Kitchen - Eat-In, Kitchen - Gourmet, Kitchen - Island, Pantry, Recessed Lighting, Soaking Tub, Sprinkler System, Stall Shower, Upgraded Countertops, Walk-in Closet(s), Wet/Dry Bar, Window Treatments, Wine Storage, Wood Floors
Hot Water Electric, Propane
Heating Zoned
Cooling Central A/C, Zoned
Fireplaces Number 3
Fireplaces Type Gas/Propane, Wood, Stone
Equipment Built-In Microwave, Commercial Range, Dishwasher, Disposal, Dryer - Electric, Freezer, Icemaker, Microwave, Oven - Double, Oven/Range - Electric, Range Hood, Refrigerator, Six Burner Stove, Stainless Steel Appliances, Washer, Water Heater - High-Efficiency
Furnishings No
Fireplace Y
Appliance Built-In Microwave, Commercial Range, Dishwasher, Disposal, Dryer - Electric, Freezer, Icemaker, Microwave, Oven - Double, Oven/Range - Electric, Range Hood, Refrigerator, Six Burner Stove, Stainless Steel Appliances, Washer, Water Heater - High-Efficiency
Heat Source Propane - Metered
Laundry Main Floor
Exterior
Exterior Feature Patio(s), Porch(es), Balcony
Parking Features Garage - Side Entry, Garage Door Opener, Inside Access
Garage Spaces 13.0
Pool Fenced, Heated, In Ground
Utilities Available Cable TV Available, Electric Available, Multiple Phone Lines, Phone Available, Propane
Water Access N
View Garden/Lawn
Roof Type Architectural Shingle
Accessibility None
Porch Patio(s), Porch(es), Balcony
Attached Garage 3
Total Parking Spaces 13
Garage Y
Building
Lot Description Backs to Trees, Front Yard, Irregular, Landscaping, Open, Partly Wooded, Poolside, Private, Rear Yard, Secluded, SideYard(s), Sloping, Trees/Wooded
Story 2.5
Foundation Active Radon Mitigation
Sewer On Site Septic
Water Public
Architectural Style Colonial
Level or Stories 2.5
Additional Building Above Grade, Below Grade
New Construction N
Schools
School District Upper Dublin
Others
Pets Allowed Y
Senior Community No
Tax ID 54-00-05293-008
Ownership Fee Simple
SqFt Source Estimated
Security Features Exterior Cameras,Fire Detection System,Smoke Detector,Sprinkler System - Indoor
Acceptable Financing Cash, Conventional
Listing Terms Cash, Conventional
Financing Cash,Conventional
Special Listing Condition Standard
Pets Allowed No Pet Restrictions
Read Less

Bought with Michael E Cole • Re/Max One Realty



