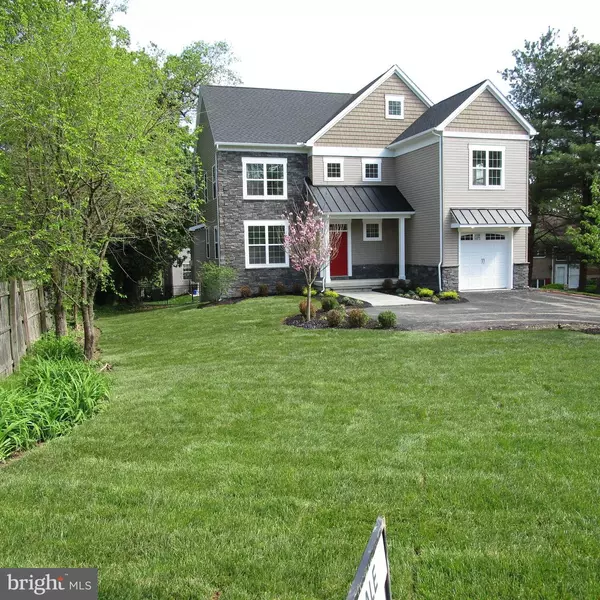For more information regarding the value of a property, please contact us for a free consultation.
253 RIDGE RD Perkasie, PA 18944
Want to know what your home might be worth? Contact us for a FREE valuation!

Our team is ready to help you sell your home for the highest possible price ASAP
Key Details
Sold Price $579,000
Property Type Single Family Home
Sub Type Detached
Listing Status Sold
Purchase Type For Sale
Square Footage 3,020 sqft
Price per Sqft $191
Subdivision None Available
MLS Listing ID PABU2013414
Sold Date 07/18/22
Style Colonial
Bedrooms 4
Full Baths 3
Half Baths 1
HOA Y/N N
Abv Grd Liv Area 2,240
Originating Board BRIGHT
Tax Year 2021
Lot Size 7,971 Sqft
Acres 0.18
Property Description
QUICK DELIVERY HOME AVAILABLE!! 35 DAY COMPLETION
Full partially finished basement with a full bath and 2- 4'x4' windows. with a door to exterior
Finished Basement includes disk lighting in ceiling, sheetrock with paint, carpet and finish trim, carpet on stairs. Unfinished area for mechanicals and storage.
Exterior deck-10'x16' with gas line for barbQ
Exterior includes vinyl siding with stone exterior, carriage style garage door, garage sheet rocked and trimmed
Kitchen: 42" cabinets, Quartz counter tops, dishwasher, microwave, range, double wall oven, stainless steel undermount sink, tile backsplash behind kitchen counter tops
Ceramic tile floors: Owner, Hall and Lower-Level baths- Ceramic tile tub and shower surrounds
Vinyl Floor Planking: First floor and upper-level hall and laundry area. Stained Oak treads on stairs with stained rails and painted risers. Custom Trim Package, Deluxe crown molding, chair rail, Foyer Transoms over interior door openings
Pedestal sink in powder room, culture marble tops all baths,
Location
State PA
County Bucks
Area Perkasie Boro (10133)
Zoning RESIDENTIAL
Direction North
Rooms
Other Rooms Primary Bedroom, Bedroom 2, Bedroom 3, Bedroom 4, Kitchen, Foyer, Breakfast Room, Great Room, Laundry, Bathroom 1, Bathroom 2, Bonus Room, Primary Bathroom
Basement Full, Daylight, Full, Drainage System
Interior
Hot Water Natural Gas
Cooling Central A/C
Flooring Engineered Wood
Fireplaces Number 1
Fireplace Y
Heat Source Natural Gas
Exterior
Parking Features Garage Door Opener, Garage - Front Entry
Garage Spaces 1.0
Water Access N
Accessibility None
Attached Garage 1
Total Parking Spaces 1
Garage Y
Building
Story 2
Foundation Concrete Perimeter
Sewer Public Sewer
Water Public
Architectural Style Colonial
Level or Stories 2
Additional Building Above Grade, Below Grade
Structure Type 9'+ Ceilings
New Construction Y
Schools
School District Pennridge
Others
Pets Allowed Y
Senior Community No
Tax ID NO TAX RECORD
Ownership Fee Simple
SqFt Source Estimated
Acceptable Financing Cash, Conventional
Listing Terms Cash, Conventional
Financing Cash,Conventional
Special Listing Condition Standard
Pets Allowed No Pet Restrictions
Read Less

Bought with Heather Ann Bonato • Keller Williams Philadelphia



