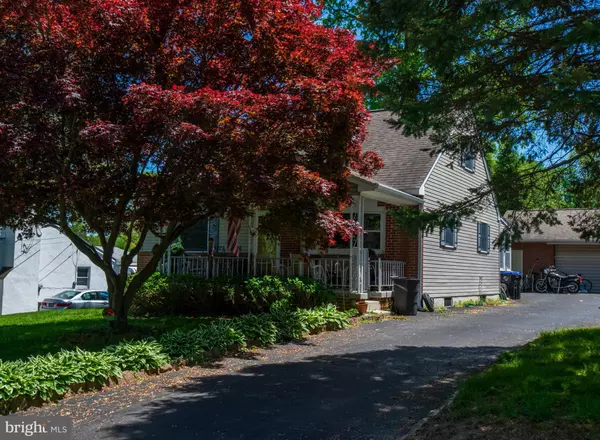For more information regarding the value of a property, please contact us for a free consultation.
1733 GALEY ST. Boothwyn, PA 19061
Want to know what your home might be worth? Contact us for a FREE valuation!

Our team is ready to help you sell your home for the highest possible price ASAP
Key Details
Sold Price $300,000
Property Type Single Family Home
Sub Type Detached
Listing Status Sold
Purchase Type For Sale
Square Footage 1,294 sqft
Price per Sqft $231
Subdivision Gardendale
MLS Listing ID PADE2025446
Sold Date 07/22/22
Style Cape Cod
Bedrooms 4
Full Baths 2
HOA Y/N N
Abv Grd Liv Area 1,294
Originating Board BRIGHT
Year Built 1960
Annual Tax Amount $6,246
Tax Year 2021
Lot Dimensions 75.00 x 135.00
Property Description
Welcome home! This 4 bedroom 2 full bath charmer is waiting for you to make it your home. Located on a quiet street, this home boasts a 2.5 car garage. The large living room features a beautiful bow window, allowing for plenty of natural light. Additionally on the first floor you will find 2 bedrooms and a full bath. A spacious rear porch can serve as a dining room or cozy family room. The second floor provides 2 more generous bedrooms and another full bath. The basement is mostly finished with a separate laundry area. Don't let this opportunity pass you by.
Location
State PA
County Delaware
Area Upper Chichester Twp (10409)
Zoning RESIDENTIAL
Rooms
Other Rooms Basement
Basement Partially Finished
Main Level Bedrooms 2
Interior
Hot Water S/W Changeover
Heating Forced Air
Cooling Central A/C
Fireplace N
Heat Source Oil
Exterior
Garage Oversized
Garage Spaces 2.0
Waterfront N
Water Access N
Roof Type Architectural Shingle
Accessibility None
Parking Type Driveway, Detached Garage
Total Parking Spaces 2
Garage Y
Building
Story 2
Foundation Permanent
Sewer Public Sewer
Water Public
Architectural Style Cape Cod
Level or Stories 2
Additional Building Above Grade, Below Grade
New Construction N
Schools
Elementary Schools Hilltop
Middle Schools Chichester
High Schools Chichester Senior
School District Chichester
Others
Senior Community No
Tax ID 09-00-01316-05
Ownership Fee Simple
SqFt Source Assessor
Acceptable Financing Cash, Conventional
Listing Terms Cash, Conventional
Financing Cash,Conventional
Special Listing Condition Standard
Read Less

Bought with Dustin Oldfather • Compass
GET MORE INFORMATION




