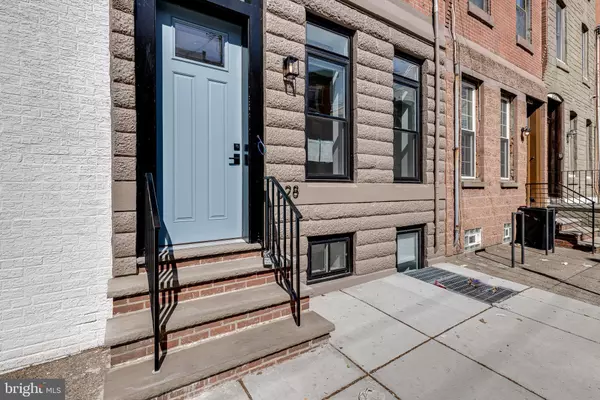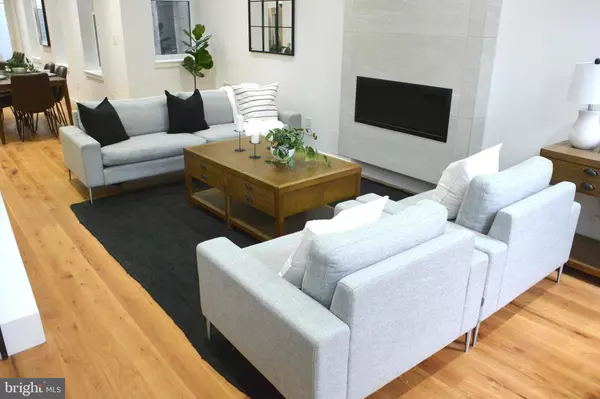For more information regarding the value of a property, please contact us for a free consultation.
628 S 19TH ST Philadelphia, PA 19146
Want to know what your home might be worth? Contact us for a FREE valuation!

Our team is ready to help you sell your home for the highest possible price ASAP
Key Details
Sold Price $989,000
Property Type Townhouse
Sub Type Interior Row/Townhouse
Listing Status Sold
Purchase Type For Sale
Square Footage 3,367 sqft
Price per Sqft $293
Subdivision Graduate Hospital
MLS Listing ID PAPH2098840
Sold Date 07/12/22
Style Contemporary,Straight Thru
Bedrooms 3
Full Baths 3
Half Baths 2
HOA Y/N N
Abv Grd Liv Area 2,480
Originating Board BRIGHT
Year Built 1915
Annual Tax Amount $7,698
Tax Year 2022
Lot Size 1,088 Sqft
Acres 0.02
Lot Dimensions 16.00 x 68.00
Property Description
New Improved Price!!! Gut Rehab. Graduate Hospital Brownstone. Hurry before it's gone!!! 1 year pre-paid parking (1 car) included w/accepted offer. 3 Story, 3 BR, 3 full, & 2 half baths. 3,367 +/- sq. ft. (per architect), w/full, finished basement, commanding roof deck, panoramic Center City skyline views & a private, fenced in back yard for Summer entertaining. The first floor features an open air floor plan, 10+ ft. ceilings, a floor to ceiling marble fireplace, live sawn, wide plank, white oak floors, recessed lighting, single panel doors, brushed nickle hardware, and sanitary trim. The gourmet kitchen features, white shaker cabinets, two tone gray quartz & white marble counter tops, undermount sink, pendant lighting, a center island w/under counter microwave, Bertazzoni commercial grade stainless appliances (coming soon), a wall mount chimney exhaust hood, pot filler, and mosaic tile backsplash (coming soon), and adjacent dining area. Oversized French doors lead to the back yard . The full finished basement will be perfect as an exercise room, family room, game room, guest room or home office. The 2nd floor features two nice bedrooms, 2 full baths (one is ensuite), and a juliette balcony which looks over the back yard. The 3rd floor is home to the main bedroom & bath, hallway laundry center, plus a rear room that can serve as a home office, study or wardrobe/changing room. The bright and sunny pilot house leads to the bi-level roof deck. All new systems. 200 amp electric. 2 HVAC systems (one is gas forced air, the other a heat pump), 2 A/C systems, plus well insulated w/ R38 in the ceiling and R21 in the outside walls. The home also features Andersen windows. The seller has priced this home to move quickly. Plus it has been enrolled in the City's 10 year tax abatement program. Convenient to Center City, Graduate Hospital, U of P, Chop, Avenue of the Arts, the Kimmel Center, shopping and public transit. Thanks for finding us!!!
Location
State PA
County Philadelphia
Area 19146 (19146)
Zoning RM1
Direction East
Rooms
Other Rooms Living Room, Dining Room, Kitchen, Game Room, Exercise Room, Office
Basement Fully Finished, Windows, Sump Pump, Heated
Interior
Interior Features Ceiling Fan(s), Dining Area, Floor Plan - Open, Kitchen - Gourmet, Kitchen - Island, Recessed Lighting, Stall Shower, Tub Shower, Upgraded Countertops, Wood Floors, Primary Bath(s)
Hot Water Electric
Heating Forced Air, Heat Pump(s)
Cooling Central A/C, Heat Pump(s)
Flooring Hardwood, Tile/Brick
Fireplaces Number 1
Fireplaces Type Marble, Fireplace - Glass Doors, Gas/Propane
Equipment Built-In Microwave, Built-In Range, Dishwasher, Disposal, Dryer - Electric, Dryer - Front Loading, Dual Flush Toilets, Energy Efficient Appliances, Range Hood, Refrigerator, Stainless Steel Appliances
Furnishings No
Fireplace Y
Window Features Double Hung,Double Pane,Energy Efficient
Appliance Built-In Microwave, Built-In Range, Dishwasher, Disposal, Dryer - Electric, Dryer - Front Loading, Dual Flush Toilets, Energy Efficient Appliances, Range Hood, Refrigerator, Stainless Steel Appliances
Heat Source Natural Gas, Electric
Laundry Upper Floor
Exterior
Exterior Feature Deck(s), Roof
Fence Vinyl, Privacy
Utilities Available Cable TV Available, Water Available, Sewer Available, Phone Available, Natural Gas Available, Electric Available
Water Access N
View City
Roof Type Flat,Rubber
Street Surface Black Top
Accessibility 36\"+ wide Halls, Doors - Lever Handle(s)
Porch Deck(s), Roof
Road Frontage City/County
Garage N
Building
Lot Description Level, Rear Yard
Story 3
Foundation Stone
Sewer Public Sewer
Water Public
Architectural Style Contemporary, Straight Thru
Level or Stories 3
Additional Building Above Grade, Below Grade
Structure Type 9'+ Ceilings,Dry Wall
New Construction N
Schools
School District The School District Of Philadelphia
Others
Senior Community No
Tax ID 301391800
Ownership Fee Simple
SqFt Source Assessor
Security Features Smoke Detector,Carbon Monoxide Detector(s),Main Entrance Lock
Acceptable Financing Cash, Conventional
Horse Property N
Listing Terms Cash, Conventional
Financing Cash,Conventional
Special Listing Condition Standard
Read Less

Bought with Margaux Genovese Pelegrin • Compass RE



