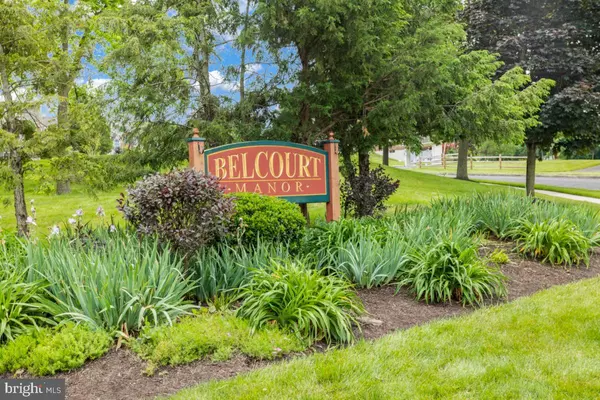For more information regarding the value of a property, please contact us for a free consultation.
361 BELCOURT WAY Harleysville, PA 19438
Want to know what your home might be worth? Contact us for a FREE valuation!

Our team is ready to help you sell your home for the highest possible price ASAP
Key Details
Sold Price $400,000
Property Type Townhouse
Sub Type Interior Row/Townhouse
Listing Status Sold
Purchase Type For Sale
Square Footage 2,219 sqft
Price per Sqft $180
Subdivision Belcourt Manor
MLS Listing ID PAMC2041618
Sold Date 07/12/22
Style Colonial
Bedrooms 3
Full Baths 2
Half Baths 1
HOA Fees $130/mo
HOA Y/N Y
Abv Grd Liv Area 2,219
Originating Board BRIGHT
Year Built 2000
Annual Tax Amount $6,553
Tax Year 2021
Lot Size 3,013 Sqft
Acres 0.07
Lot Dimensions 24.00 x 0.00
Property Description
Move in Ready Townhouse in sought after Belcourt Manor, located in the heart of Harleysville. Enter through the front door and take notice to the cozy front porch. As you enter you will immediately fall in love with the Open Floorplan with Hardwood Floors & Crown Molding. The welcoming Living Rm with large window flows into the Dining Room perfect for entertaining. Off to the right is a powder room and garage access. Head into the family room complete with gas fireplace, and you can feel the size of the main level open up. New vinyl floor adorns the family room and kitchen. Ample cabinet and counter space in kitchen, as well as pantry, breakfast nook and island. Head out to the rear deck off the kitchen and look at all the community space to entertain out back! Upstairs you'll find an Impressive Primary ensuite w/Vaulted Ceiling, walk-in closet, Primary Bathroom offers a Whirlpool Soaking tub, Double Vanity and Glass Stall Shower. Two Nicely sized bedrooms, Hall Bath plus a convenient Laundry Room completes the 2nd level. The third floor is a nice size loft area - perfect for an office or 4th bedroom. There's also a full, unfinished basement. Roof was replaced in 2020 and new heating and air-conditioning in May 2021 / February 2022. Kitchen Appliances newer 2020. With close access to PA-476 (Northeast Extension), Routes 113, 63, 29 and 309. Conveniently close to schools, community center with pool & ball fields, shopping, parks. This amazing town home will not last long! Make sure to schedule your showing today before it's too late!
Location
State PA
County Montgomery
Area Lower Salford Twp (10650)
Zoning R4
Rooms
Other Rooms Living Room, Dining Room, Primary Bedroom, Bedroom 2, Kitchen, Family Room, Bedroom 1, Laundry, Loft, Bathroom 1, Primary Bathroom, Half Bath
Basement Poured Concrete, Unfinished, Sump Pump
Interior
Interior Features Combination Dining/Living, Ceiling Fan(s), Breakfast Area, Carpet, Crown Moldings, Family Room Off Kitchen, Floor Plan - Open, Kitchen - Eat-In, Pantry, Primary Bath(s), Recessed Lighting, Soaking Tub, Stall Shower, Tub Shower, Walk-in Closet(s), Wood Floors
Hot Water Propane
Heating Forced Air
Cooling Central A/C
Flooring Hardwood, Luxury Vinyl Plank, Partially Carpeted, Vinyl
Fireplaces Number 1
Fireplaces Type Gas/Propane, Mantel(s)
Equipment Built-In Microwave, Dishwasher, Disposal, Dryer, Oven/Range - Gas, Washer
Fireplace Y
Appliance Built-In Microwave, Dishwasher, Disposal, Dryer, Oven/Range - Gas, Washer
Heat Source Natural Gas
Laundry Upper Floor
Exterior
Exterior Feature Deck(s)
Garage Garage - Front Entry, Garage Door Opener
Garage Spaces 1.0
Utilities Available Propane - Community, Cable TV, Propane
Waterfront N
Water Access N
Roof Type Architectural Shingle
Accessibility None
Porch Deck(s)
Parking Type Attached Garage
Attached Garage 1
Total Parking Spaces 1
Garage Y
Building
Lot Description Backs - Open Common Area
Story 3
Foundation Slab
Sewer Public Sewer
Water Public
Architectural Style Colonial
Level or Stories 3
Additional Building Above Grade, Below Grade
New Construction N
Schools
School District Souderton Area
Others
Pets Allowed Y
HOA Fee Include Lawn Care Front,Lawn Care Rear,Snow Removal,Trash
Senior Community No
Tax ID 50-00-00057-226
Ownership Fee Simple
SqFt Source Assessor
Acceptable Financing Conventional, Cash, FHA, VA
Horse Property N
Listing Terms Conventional, Cash, FHA, VA
Financing Conventional,Cash,FHA,VA
Special Listing Condition Standard
Pets Description Case by Case Basis
Read Less

Bought with Sean Cannon • RE/MAX Action Realty-Horsham
GET MORE INFORMATION




