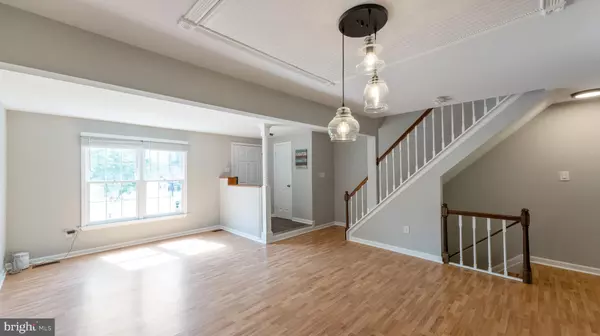For more information regarding the value of a property, please contact us for a free consultation.
14222 OXFORD DR Laurel, MD 20707
Want to know what your home might be worth? Contact us for a FREE valuation!

Our team is ready to help you sell your home for the highest possible price ASAP
Key Details
Sold Price $380,000
Property Type Townhouse
Sub Type Interior Row/Townhouse
Listing Status Sold
Purchase Type For Sale
Square Footage 1,400 sqft
Price per Sqft $271
Subdivision Laurel Lakes
MLS Listing ID MDPG2043808
Sold Date 07/07/22
Style Colonial
Bedrooms 2
Full Baths 2
Half Baths 1
HOA Fees $37/mo
HOA Y/N Y
Abv Grd Liv Area 1,400
Originating Board BRIGHT
Year Built 1987
Annual Tax Amount $5,176
Tax Year 2021
Lot Size 1,600 Sqft
Acres 0.04
Property Description
If you're looking for a peaceful and scenic place to call home, this renovated townhome on a cul-de-sac is perfect. The main level features a beautiful kitchen with stainless steel appliances, granite countertops, and a huge deck with stunning views of the trees and woods. Upstairs, the master bedroom boasts a soaring vaulted ceiling and a large walk-in closet. The walkout basement leads to the backyard, which is fully fenced and provides a great place to relax or play. And if you're looking for even more ways to enjoy the outdoors, you can take a stroll down to the lake or hike on the tree-lined path. Don't miss out on this gorgeous home!
Location
State MD
County Prince Georges
Zoning LAUR
Rooms
Other Rooms Living Room, Dining Room, Primary Bedroom, Bedroom 2, Kitchen, Game Room, Family Room, Foyer, Laundry, Storage Room, Utility Room, Workshop
Basement Outside Entrance, Rear Entrance, Fully Finished, Daylight, Full, Walkout Level, Windows, Interior Access
Interior
Interior Features Kitchen - Gourmet, Combination Dining/Living, Upgraded Countertops, Floor Plan - Open, Ceiling Fan(s)
Hot Water Electric
Heating Heat Pump(s), Forced Air
Cooling Central A/C, Ceiling Fan(s)
Equipment Dishwasher, Disposal, Exhaust Fan, Refrigerator, Stove, Washer, Dryer, Stainless Steel Appliances, Built-In Microwave
Fireplace N
Appliance Dishwasher, Disposal, Exhaust Fan, Refrigerator, Stove, Washer, Dryer, Stainless Steel Appliances, Built-In Microwave
Heat Source Electric
Laundry Basement
Exterior
Exterior Feature Deck(s), Porch(es)
Parking On Site 1
Fence Fully
Amenities Available Common Grounds, Community Center, Jog/Walk Path, Tot Lots/Playground
Waterfront N
Water Access N
View Trees/Woods
Roof Type Asphalt
Accessibility None
Porch Deck(s), Porch(es)
Parking Type On Street
Garage N
Building
Lot Description Trees/Wooded, Backs to Trees, Cul-de-sac
Story 3
Foundation Other
Sewer Public Sewer
Water Public
Architectural Style Colonial
Level or Stories 3
Additional Building Above Grade, Below Grade
New Construction N
Schools
School District Prince George'S County Public Schools
Others
HOA Fee Include Common Area Maintenance
Senior Community No
Tax ID 17101038744
Ownership Fee Simple
SqFt Source Assessor
Special Listing Condition Standard
Read Less

Bought with Errin N Smith • RE/MAX 100
GET MORE INFORMATION




