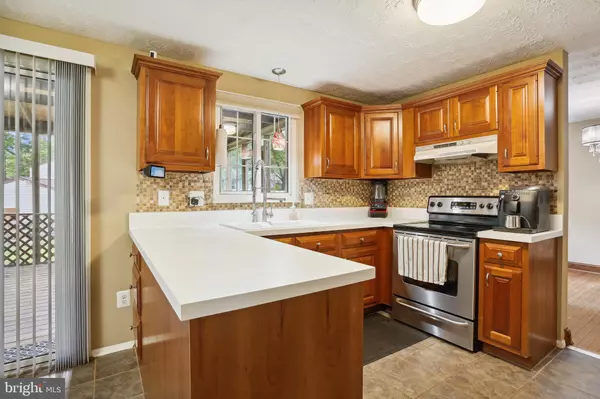For more information regarding the value of a property, please contact us for a free consultation.
125 PEPPERIDGE PL Sterling, VA 20164
Want to know what your home might be worth? Contact us for a FREE valuation!

Our team is ready to help you sell your home for the highest possible price ASAP
Key Details
Sold Price $650,000
Property Type Single Family Home
Sub Type Detached
Listing Status Sold
Purchase Type For Sale
Square Footage 2,348 sqft
Price per Sqft $276
Subdivision Forest Ridge
MLS Listing ID VALO2024452
Sold Date 07/06/22
Style Colonial
Bedrooms 4
Full Baths 2
Half Baths 1
HOA Fees $11/ann
HOA Y/N Y
Abv Grd Liv Area 1,952
Originating Board BRIGHT
Year Built 1979
Annual Tax Amount $5,343
Tax Year 2021
Lot Size 0.270 Acres
Acres 0.27
Property Description
Wonderful Single Family Home on a Corner Lot! Three levels, 4 bedrooms 2.5 bathrooms, Screened in porch (direct access from the huge kitchen/living room combo), fenced back yard, Large sun deck for grilling, and an Oversized 2-car attached garage! Great eat-in kitchen with countertop peninsula, updated with cherry raised-panel cabinets, designer backsplash, and a generous sized pantry. Kitchen opens to cozy family room with a Timberline wood stove insert. Huge master (primary) bedroom has a prep area and a large open walk-in closet. Oak hardwood flooring on main level, plush wall-to-wall carpet upstairs, and Berber carpeting in the lower level Rec Room. Equipped with Smart technology including: Exterior Ring Security Light/Cam, Ring Doorbell. LED dimmable smart switches located at Front Porch, Foyer, Upstairs Hall, Kitchen, Breakfast Area, Dining Room, Master Bedroom, Lower Level Rec Room. This home is adjacent to quiet cul-de-sac as well. Super easy access to RTE 28, 7, Dulles, and Tysons. A few miles to the future Silverline Metro and walking access through neighborhood to the W&OD Trail! Plenty of shopping, grocery stores and schools nearby. *** DON'T MISS THE INTERACTIVE FLOOR PLAN (Found at the Virtual Tour Link)! *** Hurrydont wait. Schedule a private showing today!!
Location
State VA
County Loudoun
Zoning R2
Direction South
Rooms
Other Rooms Living Room, Dining Room, Primary Bedroom, Bedroom 2, Bedroom 4, Kitchen, Game Room, Family Room, Bedroom 1, Laundry, Storage Room, Primary Bathroom, Full Bath, Half Bath
Basement Full, Partially Finished
Interior
Interior Features Attic, Family Room Off Kitchen, Kitchen - Table Space, Dining Area, Primary Bath(s), Window Treatments, Wood Floors, Floor Plan - Traditional
Hot Water Electric
Heating Central, Forced Air, Programmable Thermostat
Cooling Central A/C
Flooring Carpet, Hardwood
Fireplaces Number 1
Fireplaces Type Mantel(s), Insert
Equipment Washer/Dryer Hookups Only, Dishwasher, Disposal, Dryer, Extra Refrigerator/Freezer, Oven/Range - Electric, Refrigerator, Washer
Fireplace Y
Window Features Insulated
Appliance Washer/Dryer Hookups Only, Dishwasher, Disposal, Dryer, Extra Refrigerator/Freezer, Oven/Range - Electric, Refrigerator, Washer
Heat Source Electric
Laundry Basement
Exterior
Exterior Feature Deck(s), Screened
Parking Features Garage - Front Entry, Garage Door Opener
Garage Spaces 4.0
Fence Rear
Utilities Available Cable TV Available, Under Ground, Cable TV
Amenities Available Common Grounds
Water Access N
View Trees/Woods
Roof Type Composite
Accessibility None
Porch Deck(s), Screened
Attached Garage 2
Total Parking Spaces 4
Garage Y
Building
Lot Description Landscaping, Trees/Wooded
Story 3
Foundation Slab, Other
Sewer Public Sewer
Water Public
Architectural Style Colonial
Level or Stories 3
Additional Building Above Grade, Below Grade
Structure Type Dry Wall
New Construction N
Schools
High Schools Park View
School District Loudoun County Public Schools
Others
HOA Fee Include Common Area Maintenance,Management,Reserve Funds
Senior Community No
Tax ID 023276802000
Ownership Fee Simple
SqFt Source Assessor
Special Listing Condition Standard
Read Less

Bought with Kevin M Canto • Keller Williams Realty



