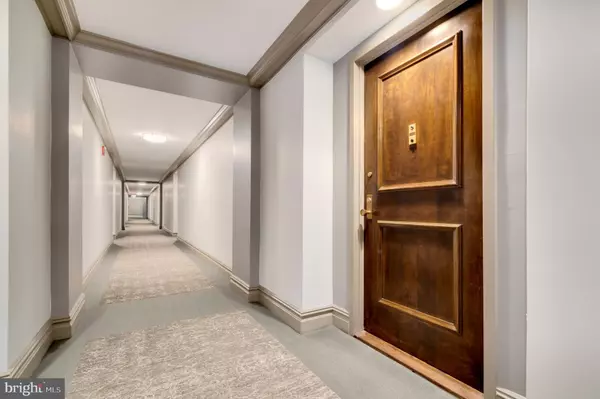For more information regarding the value of a property, please contact us for a free consultation.
5225 POOKS HILL RD #309N Bethesda, MD 20814
Want to know what your home might be worth? Contact us for a FREE valuation!

Our team is ready to help you sell your home for the highest possible price ASAP
Key Details
Sold Price $182,000
Property Type Condo
Sub Type Condo/Co-op
Listing Status Sold
Purchase Type For Sale
Square Footage 981 sqft
Price per Sqft $185
Subdivision Pooks Hill
MLS Listing ID MDMC2043006
Sold Date 06/29/22
Style Contemporary
Bedrooms 1
Full Baths 1
Condo Fees $1,024/mo
HOA Y/N N
Abv Grd Liv Area 981
Originating Board BRIGHT
Year Built 1973
Annual Tax Amount $1,878
Tax Year 2022
Property Description
Beautiful North Tower unit in the desirable amenity-rich community of The Promenade. Situated in an ideal commuter location minutes to I-270, I-495, downtown Bethesda, NIH/Medical, and Metro. This light-filled unit offers a serene and cohesive atmosphere. Fall in love with the large, light-filled windows that embroider the main living spaces. The private balcony is accessed from the den/2nd bedroom. Prepare delectable dinners in the kitchen appointed with stylish cabinetry, granite counters, and stainless steel appliances including a gas range. Retreat to the primary bedroom highlighting a walk-in closet. Plenty of parking for yourself and your guests + an additional Reserved Indoor Garage Parking space included. METRO Ride-On Bus comes to the front do of The Promenade and goes to the RED Line Medical Center Stop. ALL utilities and cable included in monthly fees. NEVER EVER will you need to service your HVAC this is included too. Truly maintenance free living at its best! The community offers indoor and outdoor pools, tennis courts, 24 hour desk, restaurant, lounge with large screen television, Wi-Fi room, picnic area, state-of-art exercise and fitness center, and much more! Simply perfect!
Location
State MD
County Montgomery
Zoning RH
Rooms
Other Rooms Living Room, Primary Bedroom, Bedroom 2, Kitchen
Main Level Bedrooms 1
Interior
Interior Features Combination Dining/Living, Upgraded Countertops, Wood Floors, Floor Plan - Traditional
Hot Water Natural Gas
Heating Forced Air
Cooling Central A/C
Flooring Wood
Equipment Dishwasher, Oven/Range - Gas, Refrigerator, Microwave
Fireplace N
Appliance Dishwasher, Oven/Range - Gas, Refrigerator, Microwave
Heat Source Natural Gas
Laundry Shared, Common
Exterior
Parking Features Basement Garage
Garage Spaces 2.0
Amenities Available Bar/Lounge, Pool - Indoor, Pool - Outdoor, Beauty Salon, Billiard Room, Common Grounds, Convenience Store, Fitness Center, Game Room, Jog/Walk Path, Laundry Facilities, Meeting Room, Party Room, Picnic Area, Swimming Pool, Tennis Courts, Tot Lots/Playground, Other
Water Access N
Accessibility Elevator
Attached Garage 1
Total Parking Spaces 2
Garage Y
Building
Story 1
Unit Features Hi-Rise 9+ Floors
Sewer Public Sewer
Water Public
Architectural Style Contemporary
Level or Stories 1
Additional Building Above Grade, Below Grade
New Construction N
Schools
School District Montgomery County Public Schools
Others
Pets Allowed Y
HOA Fee Include Air Conditioning,Electricity,Common Area Maintenance,Custodial Services Maintenance,Ext Bldg Maint,Health Club,Laundry,Management,Pool(s),Recreation Facility,Reserve Funds,Trash,Security Gate,Parking Fee,High Speed Internet,Heat,Gas,Cable TV,Appliance Maintenance
Senior Community No
Tax ID 160703608293
Ownership Cooperative
Security Features Doorman,24 hour security,Security Gate
Acceptable Financing Other
Listing Terms Other
Financing Other
Special Listing Condition Standard
Pets Allowed Cats OK
Read Less

Bought with Antonia Ketabchi • Redfin Corp



