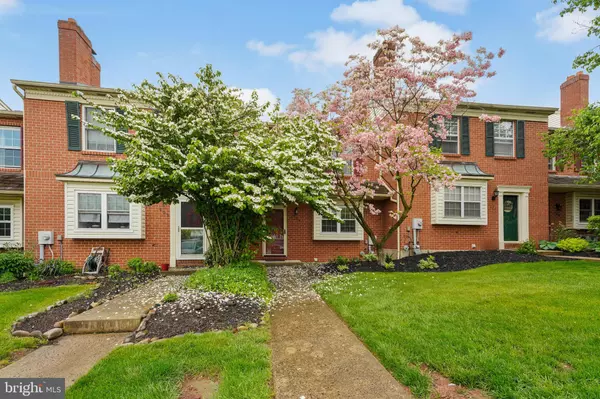For more information regarding the value of a property, please contact us for a free consultation.
104 VILLAGE GREEN DR Gilbertsville, PA 19525
Want to know what your home might be worth? Contact us for a FREE valuation!

Our team is ready to help you sell your home for the highest possible price ASAP
Key Details
Sold Price $251,000
Property Type Townhouse
Sub Type Interior Row/Townhouse
Listing Status Sold
Purchase Type For Sale
Square Footage 1,680 sqft
Price per Sqft $149
Subdivision Village Green
MLS Listing ID PAMC2038804
Sold Date 06/29/22
Style Traditional
Bedrooms 3
Full Baths 1
Half Baths 1
HOA Fees $115/mo
HOA Y/N Y
Abv Grd Liv Area 1,680
Originating Board BRIGHT
Year Built 1988
Annual Tax Amount $3,603
Tax Year 2021
Lot Size 2,000 Sqft
Acres 0.05
Lot Dimensions 20.00 x 100.00
Property Description
Welcome to 104 Village Green! Enter your new home to a tiled foyer, an over-sized coat closet, as well as an updated powder room. The open concept welcomes you to the spacious living room with wood burning fireplace. Continue on your journey to discover the large eat in kitchen with plenty of cabinets, quartz countertops, under-mount sink, stainless appliances, copper backsplash, large pantry and breakfast bar. Exit the newer rear sliding glass doors to large deck over looking lush open space and a playground in the distance. Back inside head upstairs to discover two amply sized bedrooms in the rear of the home and the primary suite upfront. The three bedrooms are service by the updated full bathroom with vaulted ceiling, skylight has Italian Marble Flooring, double bowl vanity with quartz countertop, Moen faucets and a beautifully tiled shower with glass door and linen closet. The finished basement adds additional living space for an extra family room, workout room, game room or playroom. The spacious laundry room and storage make this level an added bonus. All this with low maintenance living as well as an ideal location make this a must see, schedule your appointment today!
Location
State PA
County Montgomery
Area Douglass Twp (10632)
Zoning R3
Rooms
Basement Full
Interior
Hot Water Natural Gas
Heating Forced Air
Cooling Central A/C
Fireplaces Number 1
Fireplaces Type Brick
Fireplace Y
Heat Source Natural Gas
Laundry Basement
Exterior
Exterior Feature Deck(s)
Garage Spaces 2.0
Amenities Available Tot Lots/Playground
Waterfront N
Water Access N
Accessibility None
Porch Deck(s)
Parking Type Parking Lot
Total Parking Spaces 2
Garage N
Building
Story 2
Foundation Concrete Perimeter
Sewer Public Sewer
Water Public
Architectural Style Traditional
Level or Stories 2
Additional Building Above Grade, Below Grade
New Construction N
Schools
School District Boyertown Area
Others
HOA Fee Include Common Area Maintenance,Lawn Maintenance,Snow Removal,Trash
Senior Community No
Tax ID 32-00-00422-833
Ownership Fee Simple
SqFt Source Assessor
Acceptable Financing VA, Cash, FHA, Conventional
Listing Terms VA, Cash, FHA, Conventional
Financing VA,Cash,FHA,Conventional
Special Listing Condition Standard
Read Less

Bought with Theresa M Mackey • Godfrey Properties
GET MORE INFORMATION




