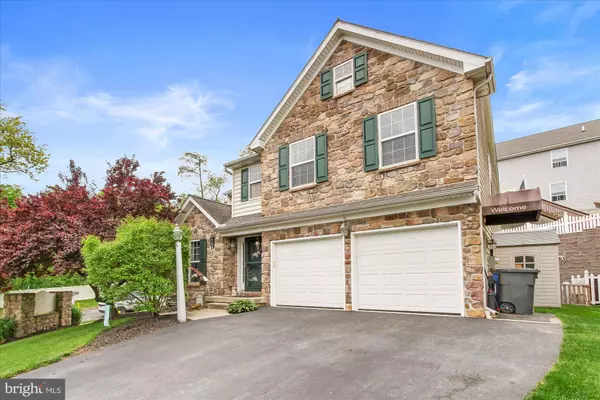For more information regarding the value of a property, please contact us for a free consultation.
9 BARBERRY CT Manchester, PA 17345
Want to know what your home might be worth? Contact us for a FREE valuation!

Our team is ready to help you sell your home for the highest possible price ASAP
Key Details
Sold Price $350,000
Property Type Single Family Home
Sub Type Detached
Listing Status Sold
Purchase Type For Sale
Square Footage 3,202 sqft
Price per Sqft $109
Subdivision Hampton Woods
MLS Listing ID PAYK2021904
Sold Date 06/28/22
Style Traditional
Bedrooms 4
Full Baths 2
Half Baths 1
HOA Fees $28/qua
HOA Y/N Y
Abv Grd Liv Area 2,262
Originating Board BRIGHT
Year Built 2008
Annual Tax Amount $6,171
Tax Year 2021
Lot Size 10,454 Sqft
Acres 0.24
Property Description
Welcome to Hampton Woods! This beautiful home was the model home for this neighborhood and features so many upgrades!! As you enter the home, there is a spacious formal living/dining room area. Just beyond that you will find a large kitchen with an island. All of the appliances convey! The kitchen is open to the family room which showcases a beautiful gas fireplace. The second floor includes a primary bed/bath suite, 3 additional bedrooms and a main bath. The lower level is ready for your next party! Featuring a bar and game room, you will be the place where everyone wants to go! As if that weren't enough to be the envy of your friends check out the huge patio! This patio is the perfect spot to enjoy summer evenings. You'll have to see it to experience it-so schedule your showing today!
Location
State PA
County York
Area Manchester Boro (15276)
Zoning RESIDENTIAL
Rooms
Other Rooms Living Room, Dining Room, Bedroom 2, Bedroom 3, Bedroom 4, Kitchen, Basement, Bedroom 1, Other
Basement Full
Interior
Interior Features Kitchen - Island, WhirlPool/HotTub, Breakfast Area, Combination Dining/Living
Hot Water Natural Gas
Heating Forced Air
Cooling Central A/C
Flooring Carpet, Hardwood, Luxury Vinyl Plank, Vinyl
Fireplaces Number 1
Equipment Disposal, Dishwasher, Built-In Microwave, Refrigerator, Oven - Single
Fireplace N
Appliance Disposal, Dishwasher, Built-In Microwave, Refrigerator, Oven - Single
Heat Source Natural Gas
Exterior
Exterior Feature Patio(s)
Garage Garage - Front Entry, Garage Door Opener, Oversized
Garage Spaces 4.0
Waterfront N
Water Access N
Roof Type Architectural Shingle
Accessibility Level Entry - Main
Porch Patio(s)
Parking Type Off Street, On Street, Attached Garage, Driveway
Attached Garage 2
Total Parking Spaces 4
Garage Y
Building
Lot Description Level, Cleared, Corner
Story 2
Foundation Other, Concrete Perimeter
Sewer Public Sewer
Water Public
Architectural Style Traditional
Level or Stories 2
Additional Building Above Grade, Below Grade
Structure Type Dry Wall
New Construction N
Schools
School District Northeastern York
Others
Pets Allowed Y
HOA Fee Include Reserve Funds,Other
Senior Community No
Tax ID 76-000-05-0009-00-00000
Ownership Fee Simple
SqFt Source Assessor
Security Features Smoke Detector
Acceptable Financing FHA, Conventional, VA, Cash
Listing Terms FHA, Conventional, VA, Cash
Financing FHA,Conventional,VA,Cash
Special Listing Condition Standard
Pets Description No Pet Restrictions
Read Less

Bought with Connie Kennedy • Iron Valley Real Estate of York County
GET MORE INFORMATION




