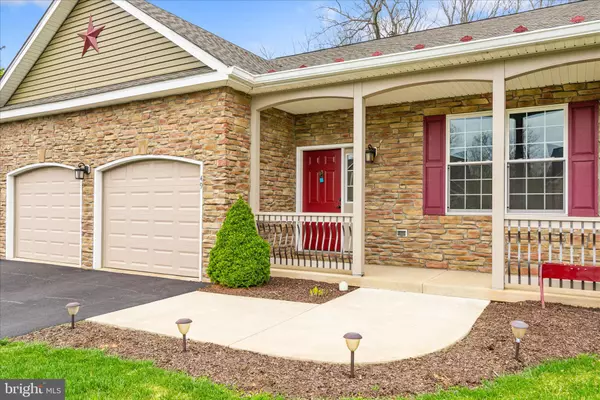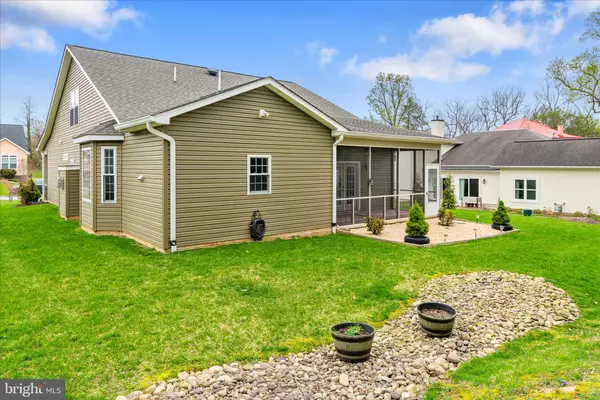For more information regarding the value of a property, please contact us for a free consultation.
49 HARTZELL GARDENS DRIVE Shepherdstown, WV 25443
Want to know what your home might be worth? Contact us for a FREE valuation!

Our team is ready to help you sell your home for the highest possible price ASAP
Key Details
Sold Price $436,000
Property Type Single Family Home
Sub Type Detached
Listing Status Sold
Purchase Type For Sale
Square Footage 2,476 sqft
Price per Sqft $176
Subdivision Hartzell Gardens
MLS Listing ID WVJF2003676
Sold Date 06/27/22
Style Villa
Bedrooms 3
Full Baths 3
HOA Fees $91/ann
HOA Y/N Y
Abv Grd Liv Area 2,476
Originating Board BRIGHT
Year Built 2016
Annual Tax Amount $1,424
Tax Year 2021
Lot Size 0.309 Acres
Acres 0.31
Property Description
Single family detached living in Hartzell Gardens with a villa floor plan! Sited on "two" villa lots. First floor living is accented by high ceilings, luxury vinyl floors and a wonderful flow! The country kitchen is highlighted by a "Cooks Delight" old fashioned enameled cast iron stove! Side-by-side stainless refrigerator, dishwasher and a microwave round out this efficient kitchen. Rectangular moveable island for additional work space and bonus access to the screened porch for easy entertaining! A built in china cupboard services the dining space adjacent to the living room with gas fireplace. Large laundry room with front loading washer and dryer is right off the garage. Upstairs you will find a nice size bedroom with a full bath and lots of storage. Do all your living on the first floor and save the upstairs for guests! The large carpeted master suite adjoins the master bath with double sinks and, bedroom opens to the screened porch as well! A second first floor bedroom has it's own bath as well. A two car garage finishes off this perfect location on the edge of Shepherdstown. New library, downtown, Shepherd University and shopping only minutes away.
Location
State WV
County Jefferson
Zoning 101
Rooms
Other Rooms Dining Room, Kitchen, Great Room, Laundry
Main Level Bedrooms 2
Interior
Interior Features Built-Ins, Carpet, Combination Dining/Living, Floor Plan - Open, Kitchen - Country, Kitchen - Island
Hot Water Electric
Heating Heat Pump - Gas BackUp
Cooling Central A/C
Flooring Carpet, Luxury Vinyl Plank
Fireplaces Number 1
Equipment Dishwasher, Dryer, Refrigerator, Range Hood, Stove, Washer, Microwave
Fireplace Y
Appliance Dishwasher, Dryer, Refrigerator, Range Hood, Stove, Washer, Microwave
Heat Source Electric
Laundry Main Floor
Exterior
Parking Features Garage - Front Entry
Garage Spaces 2.0
Utilities Available Propane, Under Ground
Water Access N
View Street
Roof Type Architectural Shingle
Accessibility Level Entry - Main
Total Parking Spaces 2
Garage Y
Building
Story 2
Foundation Slab
Sewer Public Sewer
Water Public
Architectural Style Villa
Level or Stories 2
Additional Building Above Grade
New Construction N
Schools
School District Jefferson County Schools
Others
Pets Allowed Y
HOA Fee Include Common Area Maintenance,Lawn Maintenance,Road Maintenance
Senior Community No
Tax ID 09 8F000200000000
Ownership Fee Simple
SqFt Source Estimated
Special Listing Condition Standard
Pets Allowed Cats OK, Dogs OK
Read Less

Bought with Mercedes M Prohaska • Coldwell Banker Premier



