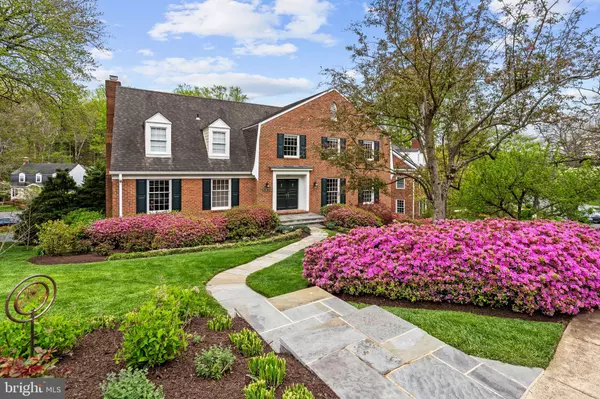For more information regarding the value of a property, please contact us for a free consultation.
1319 MERRIE RIDGE RD Mclean, VA 22101
Want to know what your home might be worth? Contact us for a FREE valuation!

Our team is ready to help you sell your home for the highest possible price ASAP
Key Details
Sold Price $1,920,000
Property Type Single Family Home
Sub Type Detached
Listing Status Sold
Purchase Type For Sale
Square Footage 5,560 sqft
Price per Sqft $345
Subdivision Dogwoods At Langley
MLS Listing ID VAFX2064442
Sold Date 06/03/22
Style Colonial
Bedrooms 7
Full Baths 4
Half Baths 2
HOA Fees $59/ann
HOA Y/N Y
Abv Grd Liv Area 4,600
Originating Board BRIGHT
Year Built 1969
Annual Tax Amount $16,297
Tax Year 2021
Lot Size 0.271 Acres
Acres 0.27
Property Description
Welcome to The Dogwoods at Langley! Backs Parkland!! Beautiful View!! This is the largest model in this exclusive, sought-after enclave of luxury homes in McLean (5500 sq ft) Move-in ready this 4 level Split Colonial offers 7 bedrooms, 4 full baths and 2 half baths, and is perfect for entertaining! 5 bedrooms three full baths upper level . Large and spacious rooms, full of light & sunshine. Gorgeous hardwood floors throughout. Living room, Formal Dining room with fireplace, huge modern Kitchen with adjoining table space, center island, and stainless steel appliances, and 1st floor Family room with fireplace and Office with built in bookshelves. Upstairs Master bedroom with fireplace and offers a private updated bath with shower and tub. Top floor Laundry too. Lower level Rec. room for entertaining with fireplace seating and a pool table. The lowest level even features an in-home theater. 2 car built-in outstanding garage. Gorgeous landscaping and beautiful grounds. See it today!
Location
State VA
County Fairfax
Zoning 121
Rooms
Other Rooms Living Room, Dining Room, Primary Bedroom, Bedroom 2, Bedroom 3, Bedroom 4, Bedroom 5, Kitchen, Family Room, Bedroom 1, Sun/Florida Room, Office, Primary Bathroom
Basement Fully Finished, Workshop, Windows, Walkout Level, Space For Rooms, Rear Entrance, Outside Entrance, Interior Access, Heated, Daylight, Full
Interior
Interior Features Breakfast Area, Built-Ins, Butlers Pantry, Family Room Off Kitchen, Floor Plan - Open, Kitchen - Gourmet, Kitchen - Island, Kitchen - Table Space, Recessed Lighting, Soaking Tub, Upgraded Countertops, Walk-in Closet(s), Wood Floors
Hot Water Natural Gas
Heating Forced Air
Cooling Central A/C
Flooring Wood
Fireplaces Number 4
Equipment Built-In Microwave, Cooktop, Dishwasher, Disposal, Dryer, Exhaust Fan, Humidifier, Freezer, Oven - Wall, Stainless Steel Appliances, Washer
Fireplace Y
Appliance Built-In Microwave, Cooktop, Dishwasher, Disposal, Dryer, Exhaust Fan, Humidifier, Freezer, Oven - Wall, Stainless Steel Appliances, Washer
Heat Source Natural Gas
Exterior
Parking Features Garage - Rear Entry, Garage Door Opener, Oversized
Garage Spaces 8.0
Amenities Available Tennis Courts
Water Access N
Accessibility Other
Attached Garage 2
Total Parking Spaces 8
Garage Y
Building
Lot Description Backs - Open Common Area, Cul-de-sac, Front Yard, Landscaping, Premium, Rear Yard, Secluded
Story 4
Foundation Block, Concrete Perimeter
Sewer Public Sewer
Water Public
Architectural Style Colonial
Level or Stories 4
Additional Building Above Grade, Below Grade
New Construction N
Schools
Elementary Schools Franklin Sherman
Middle Schools Longfellow
High Schools Mclean
School District Fairfax County Public Schools
Others
HOA Fee Include Common Area Maintenance,Management,Parking Fee,Reserve Funds,Road Maintenance,Snow Removal,Trash
Senior Community No
Tax ID 0312 19 0006A
Ownership Fee Simple
SqFt Source Assessor
Special Listing Condition Standard
Read Less

Bought with Christopher H Gosnell • TTR Sotheby's International Realty



